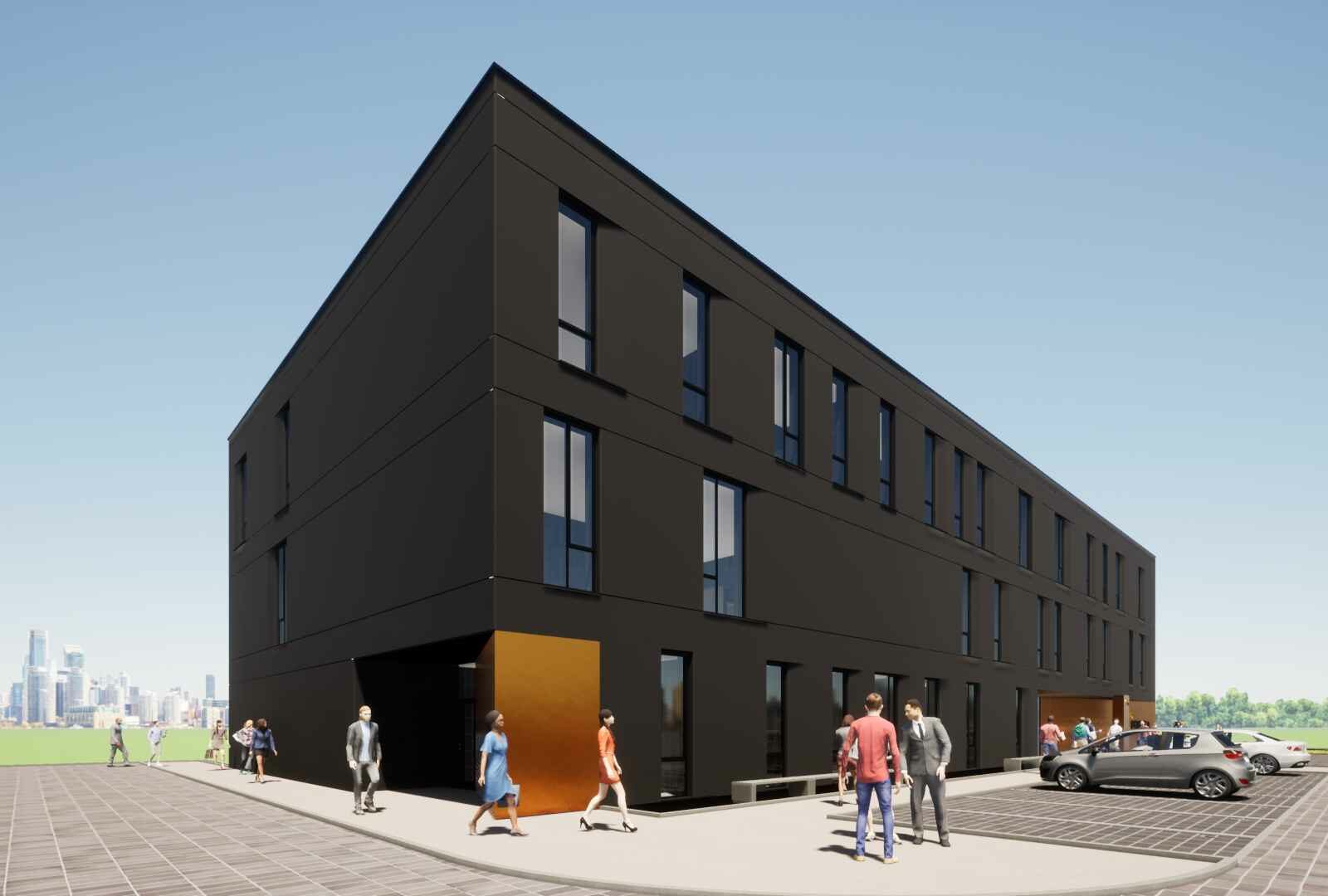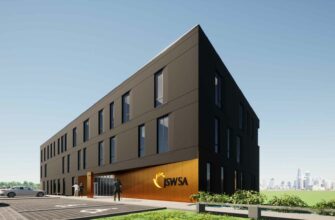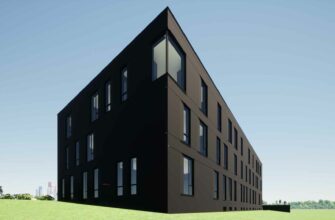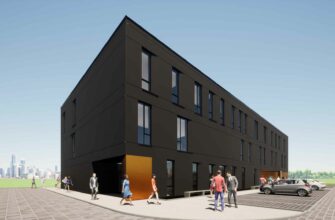Project for construction of an administrative and welfare building with a complex of rooms in a control room along with a parking lot, landscaping and technical infrastructure for JSW S.A. KWK “Jastrzębie-Bzie” on plots with registration numbers 466/66, 504/74, 507/64, 637/66, 638/66, 702/75,870/52″.
| Total area | 3 432 m² |
| Usable area | 2 973 m² |
| Development area: | 869 m² |
| Volume | 17 966 m3 |
| Designed internal roads | 1359 m² |
| Designed parking lots | 1134 m² |
| Designed sidewalks | 448 m² |
BASIC FIGURES




