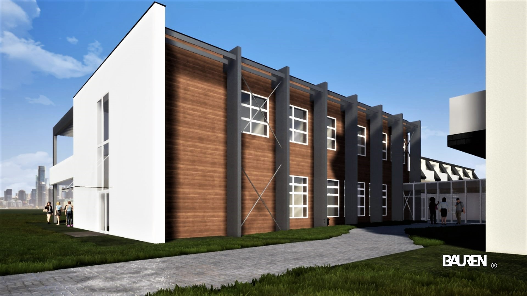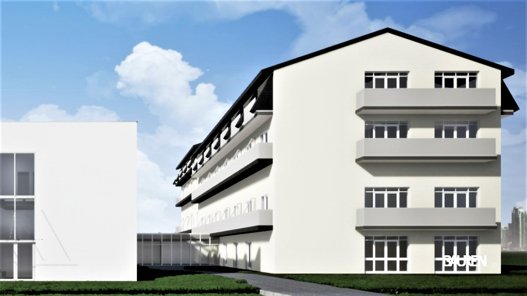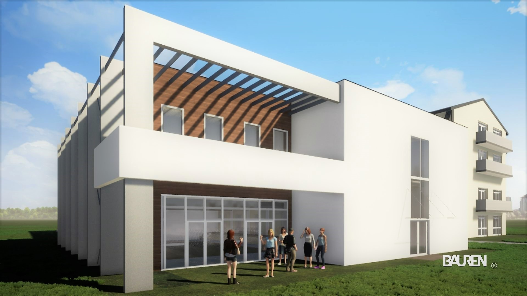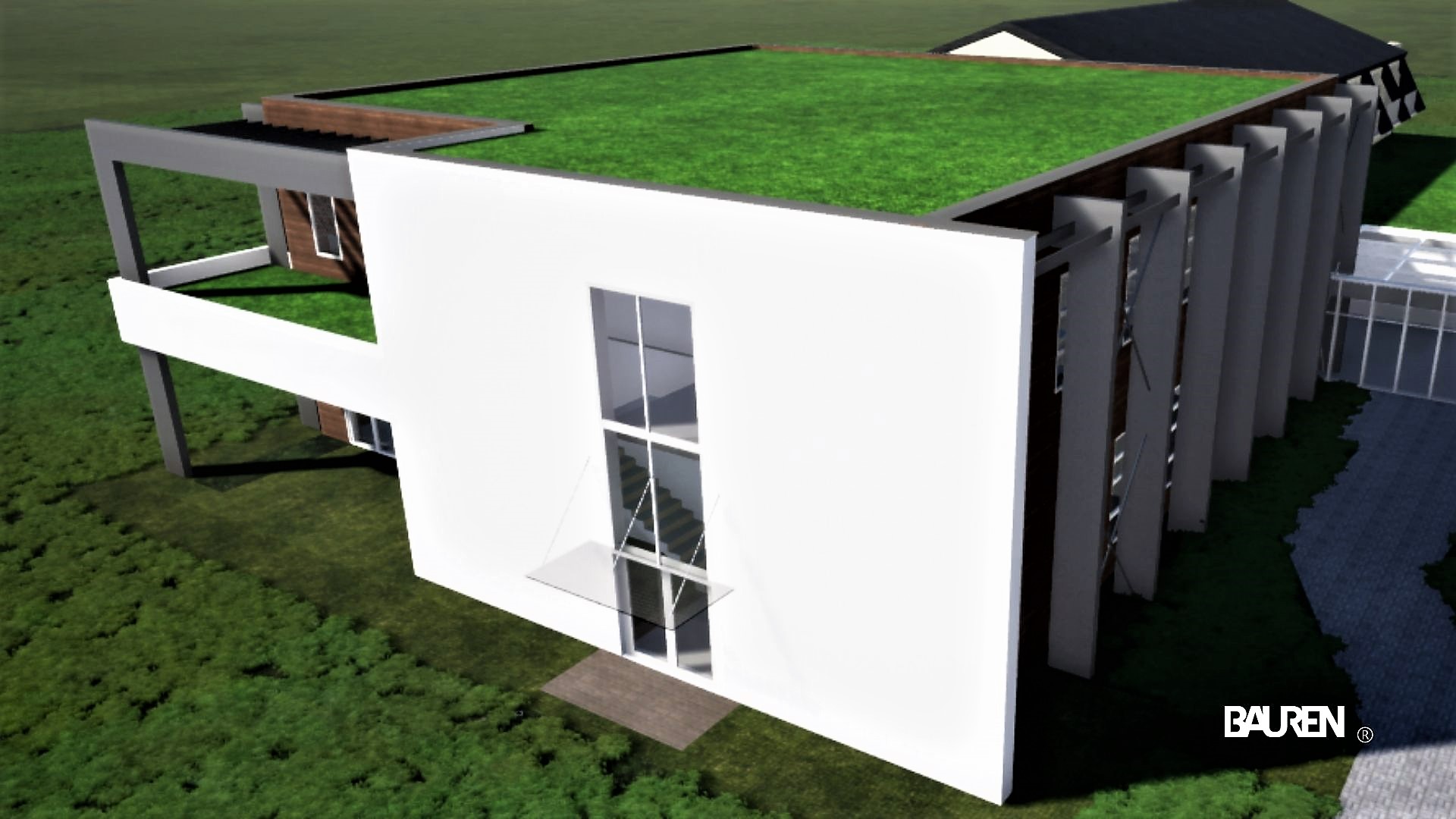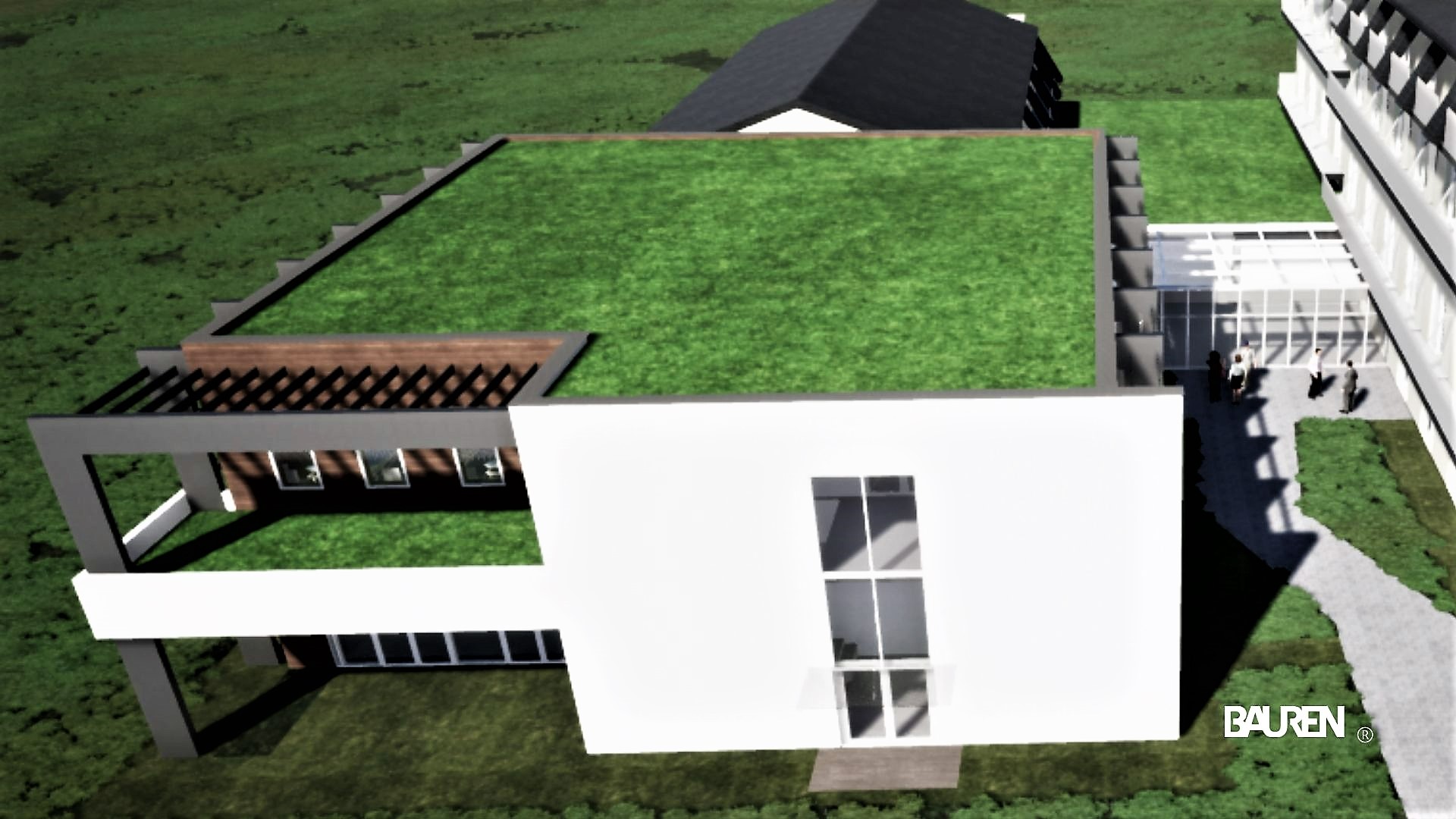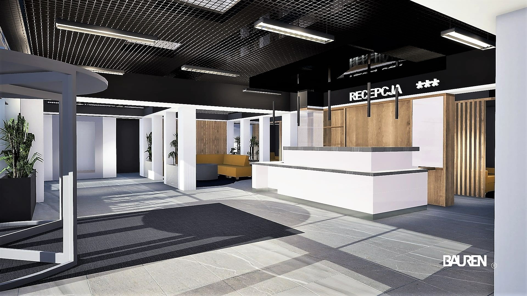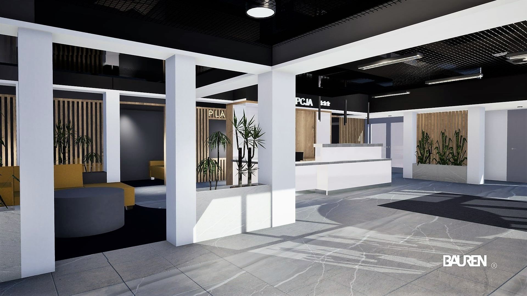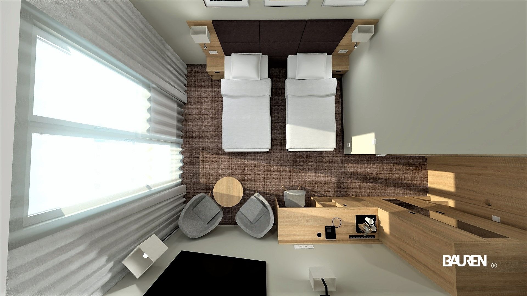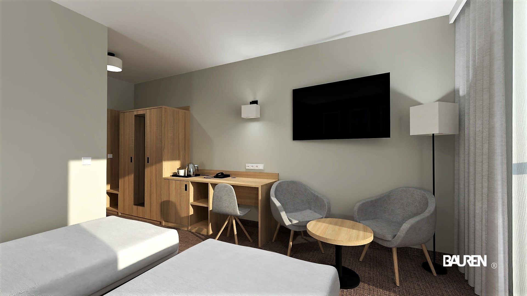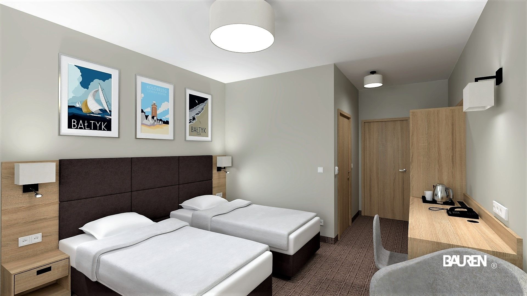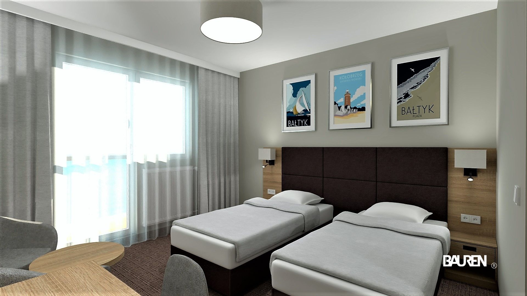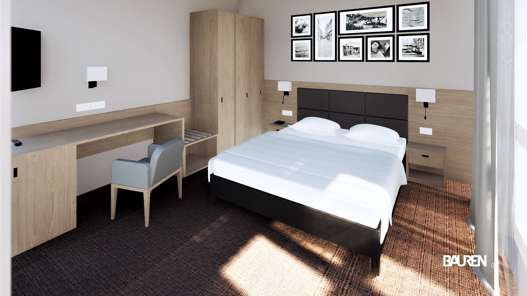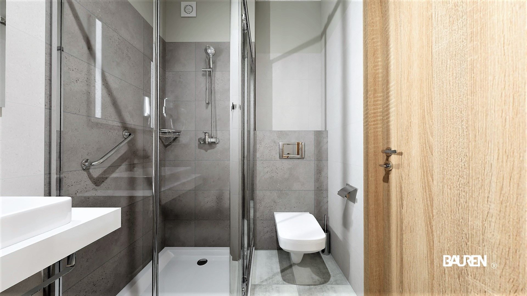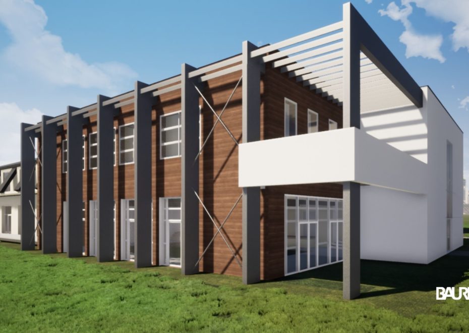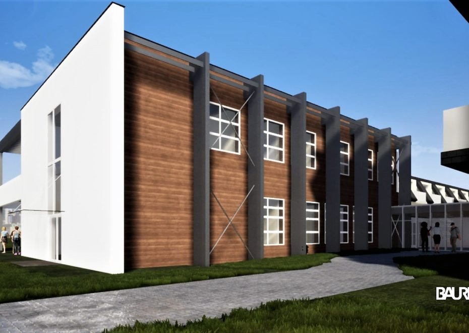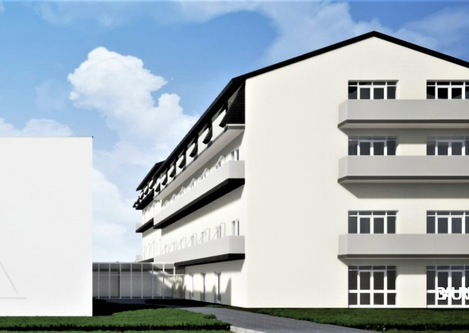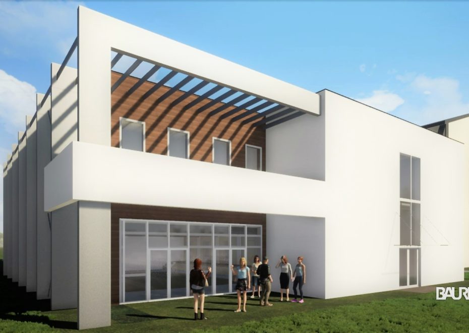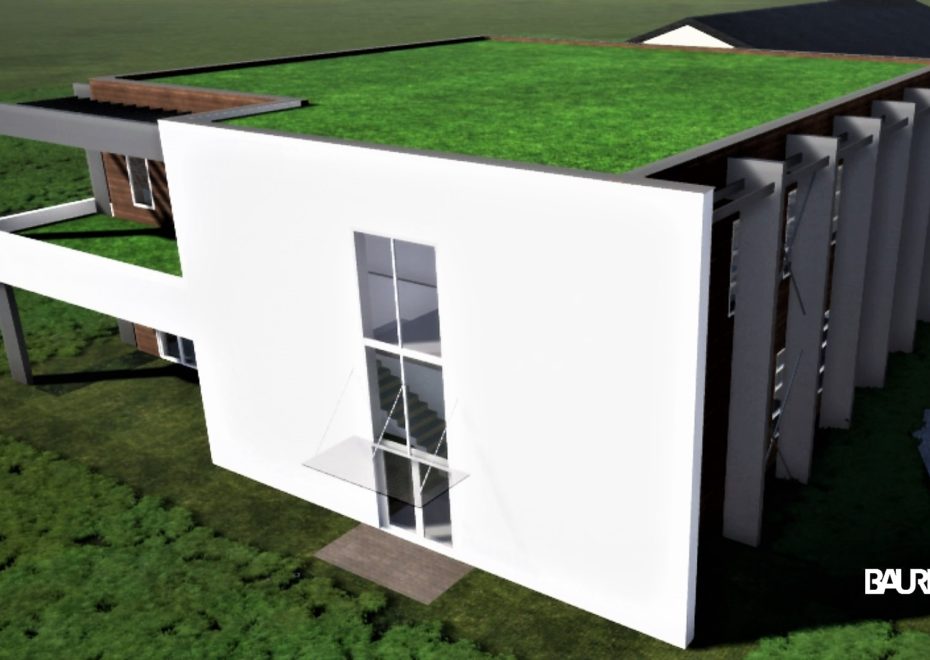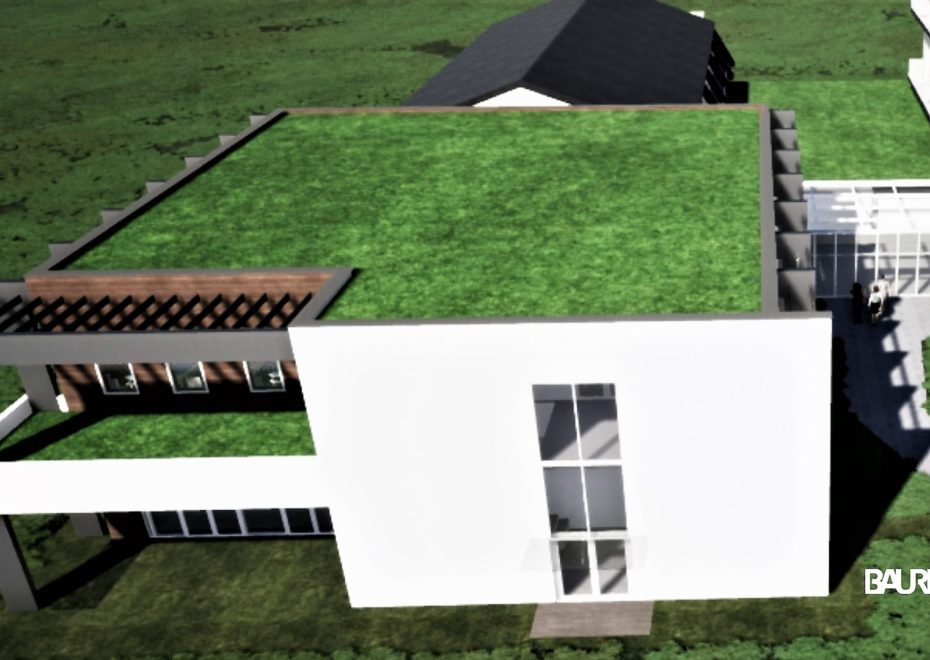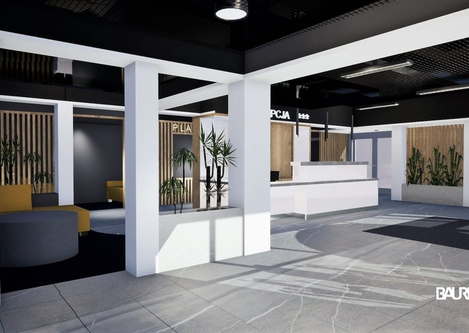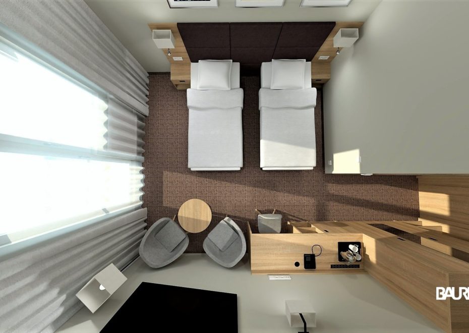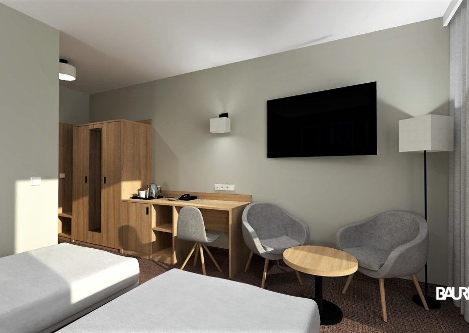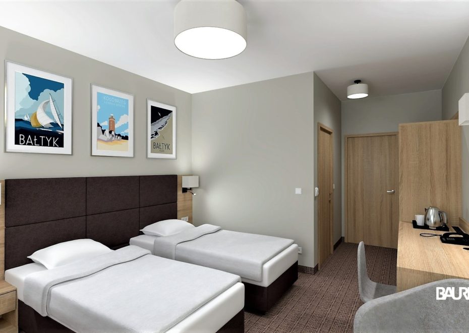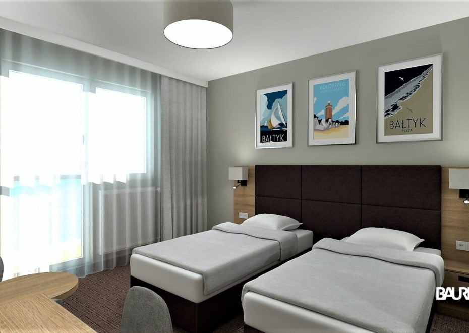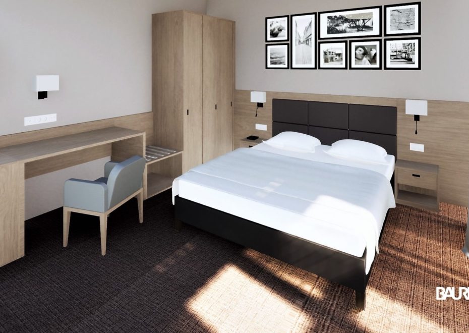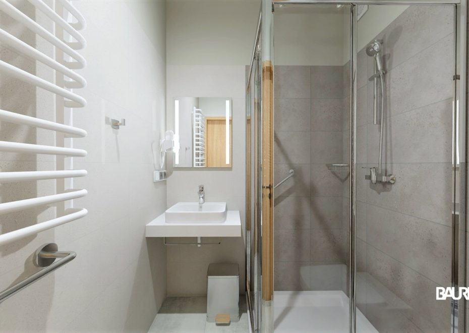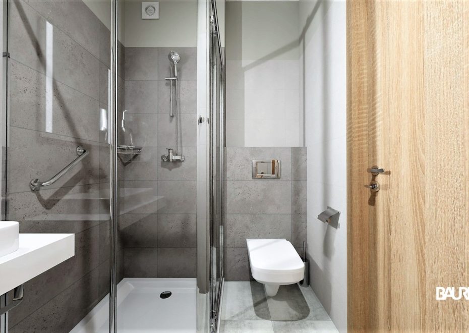Multi-discipline project for an investment
Hotel*** NAT in Kołobrzeg.
At the turn of 2020/2021, we have performed design work for an investment divided into two stages constituting separate design tasks titled: “The hotel*** NAT”:
Topic 1:
Producing design documentation for the renovation of rooms, corridors, reception area in Hotel*** NAT in Kolobrzeg, with adaptation to the current fire with regard to fire protection along with all the necessary arrangements and obtaining a final building permit decision or an effective notification of construction works.
The subject of the study is the design of the sanatorium facility reconstruction along withwith the addition of staircases in order to adapt it to the current fire protection
conditions of fire protection.
The project scope includes the entire hotel building. The anticipated works include adaptation of the building to the current fire conditions change of the arrangement
of the reception desk in the entrance hall reconstruction of the roofing over the first floor of the building renovation of building facade Addition of staircases
Subject 2:
Design documentation for the construction of a treatment facility at the Hotel*** NAT Kołobrzeg in Kołobrzeg along with obtaining the necessary arrangements and the final decision on the building permit for the NAT Hotel in Kolobrzeg.
The subject of the study is the design of the superstructure of a one-storey segment of the hotel by one storey with a treatment zone.
The project assumes no interference with the existing building in terms of evacuation, fire conditions and hygiene and sanitation.
The designed treatment area will be a separate functional part and will constitute
It will complement the hotel offer.


