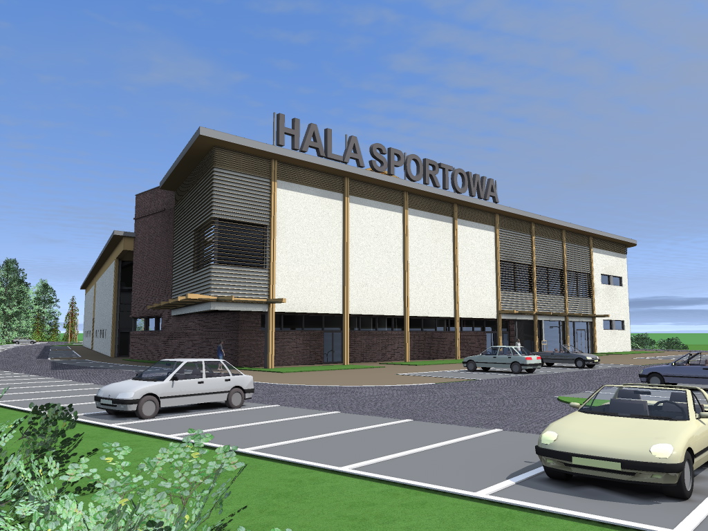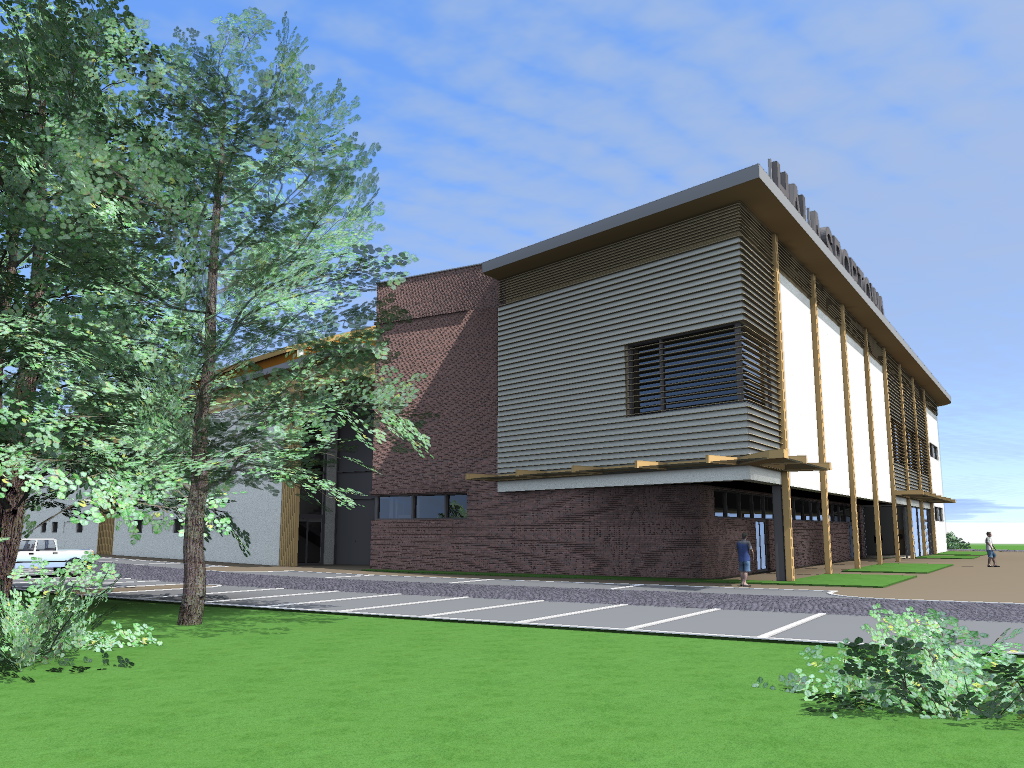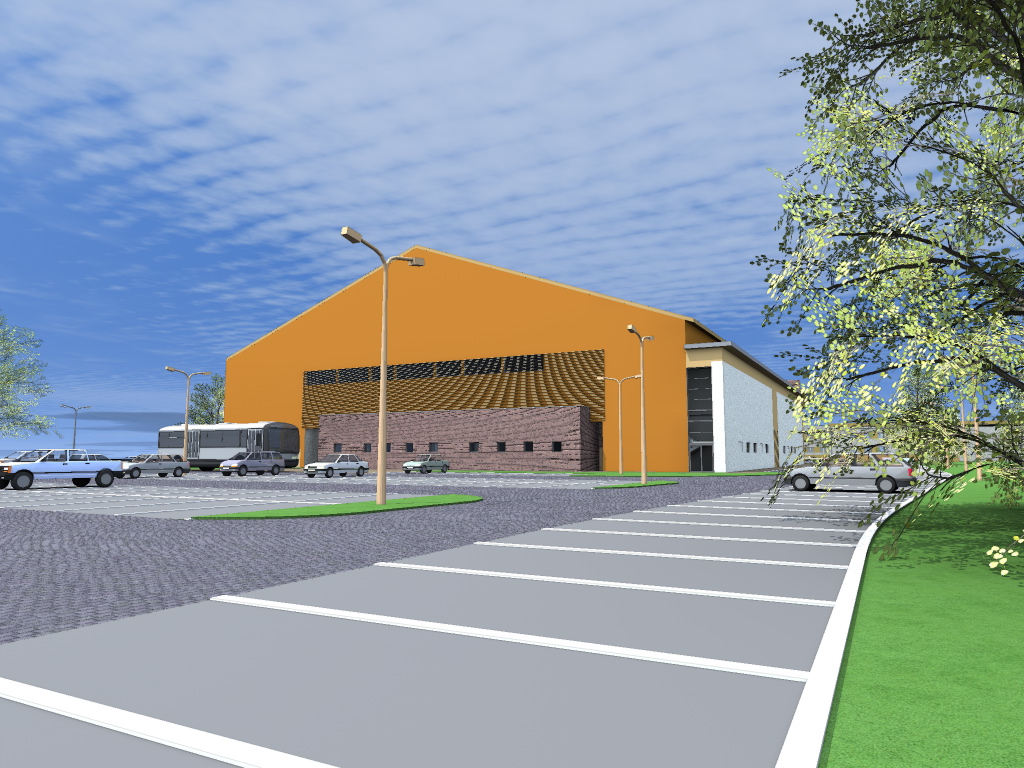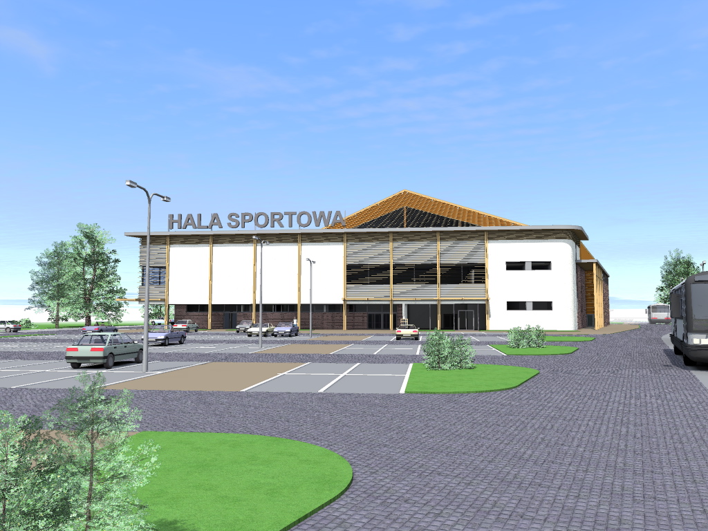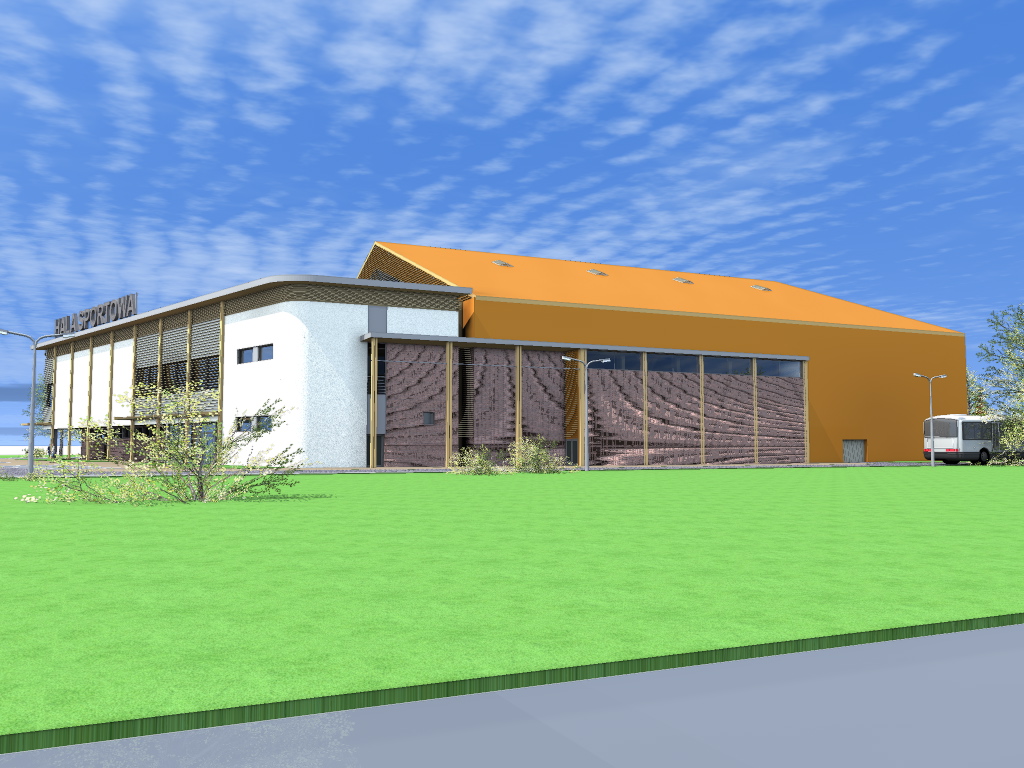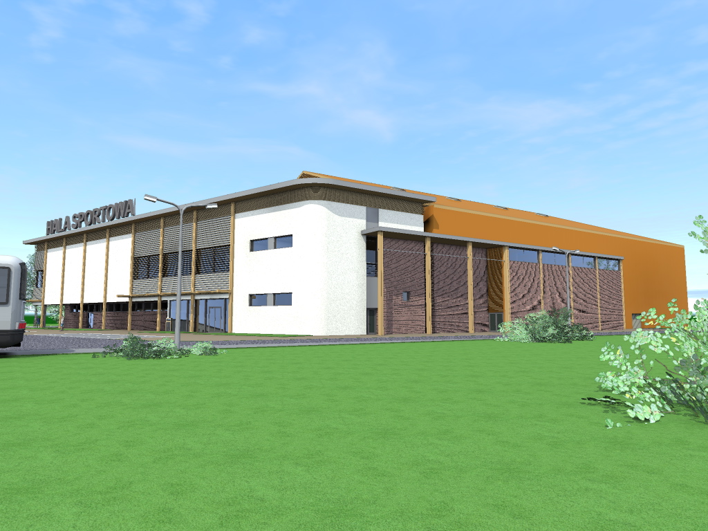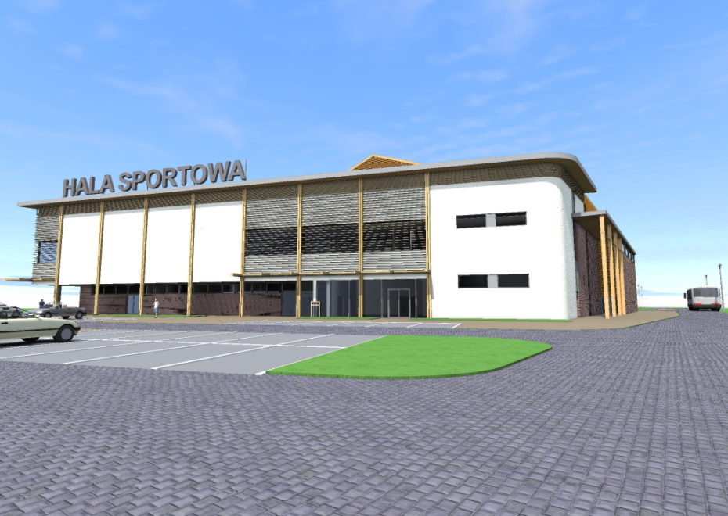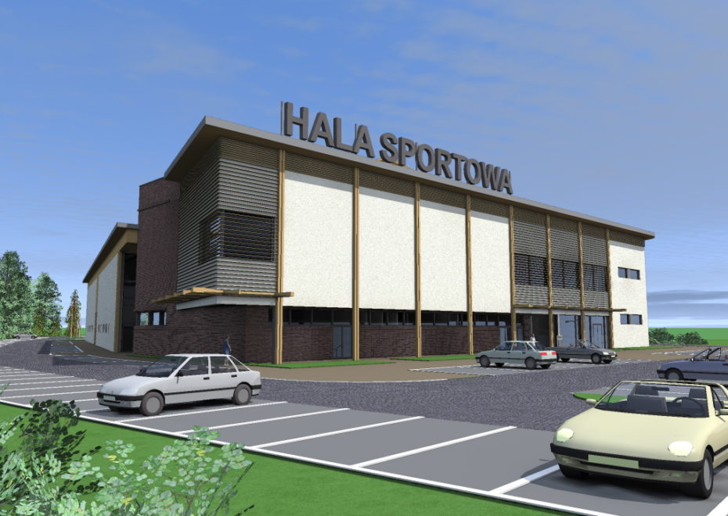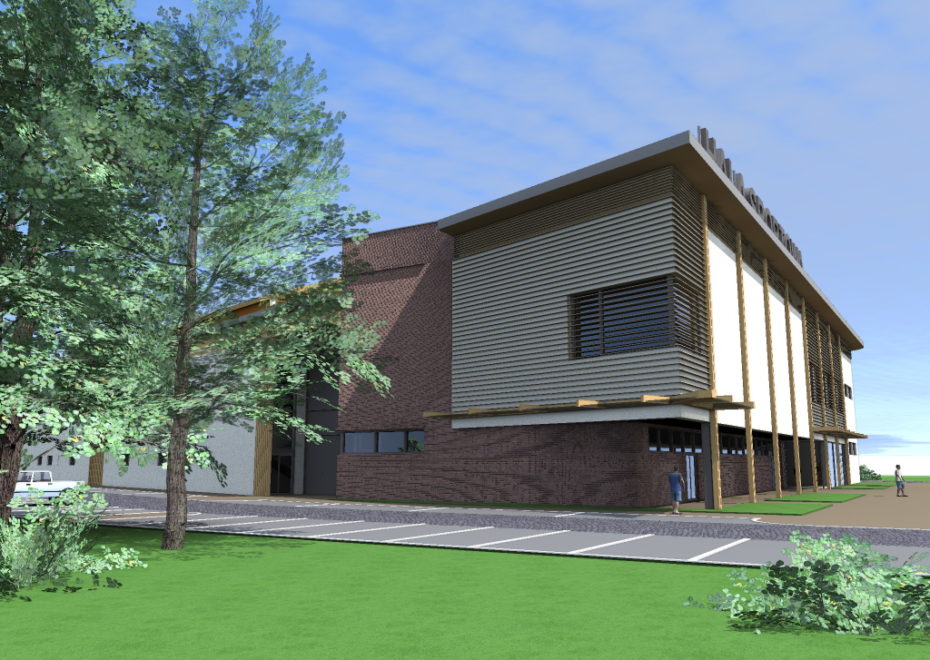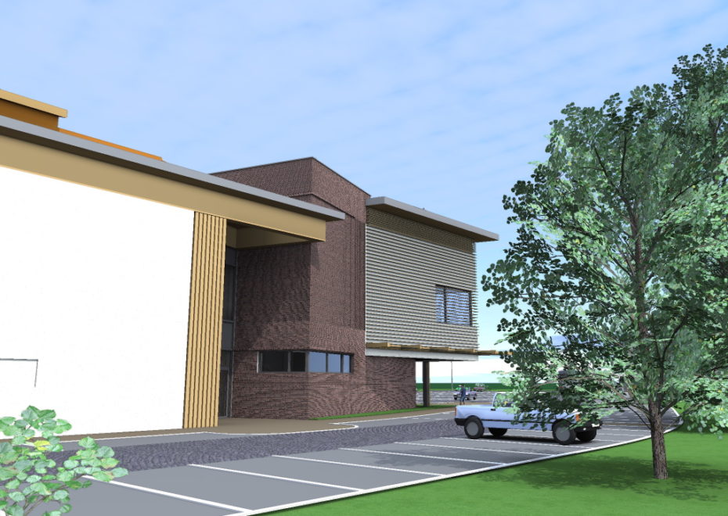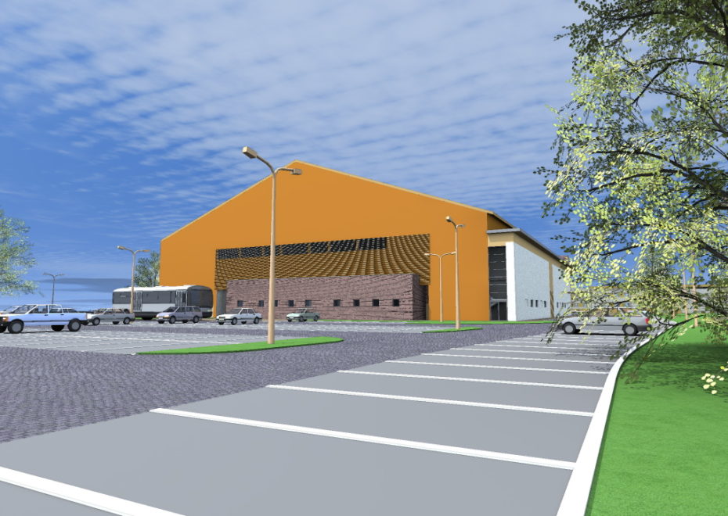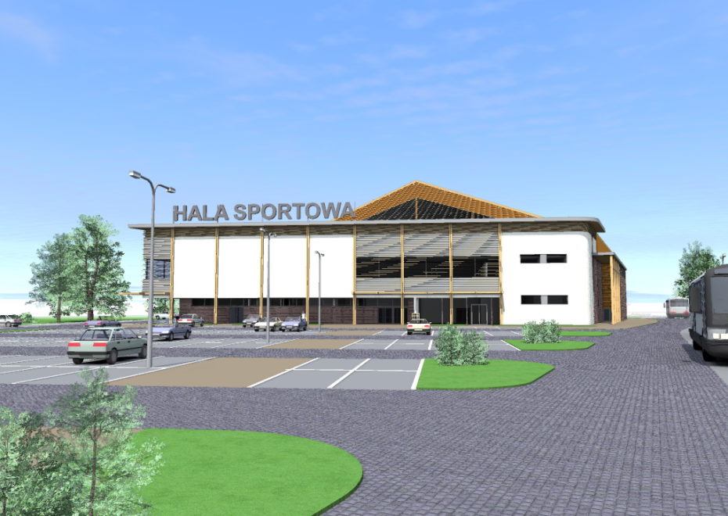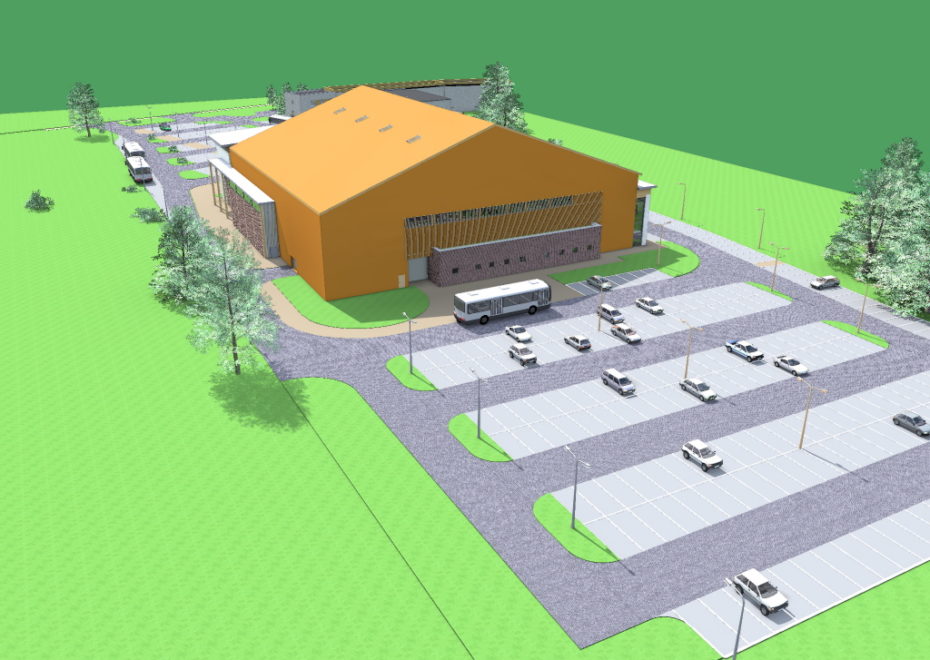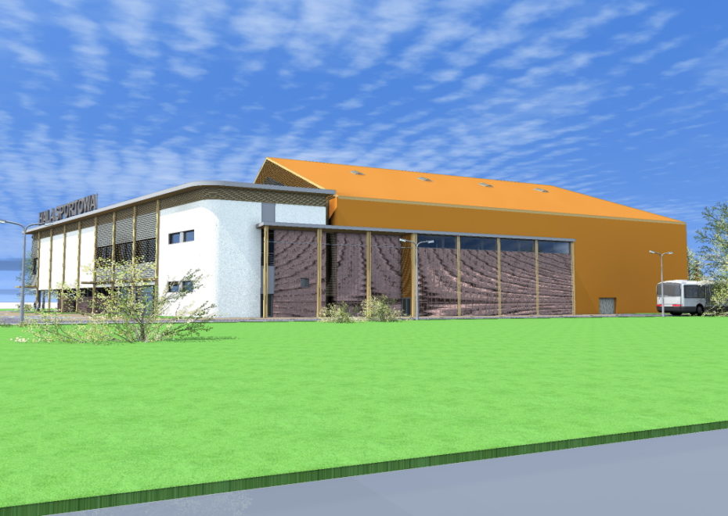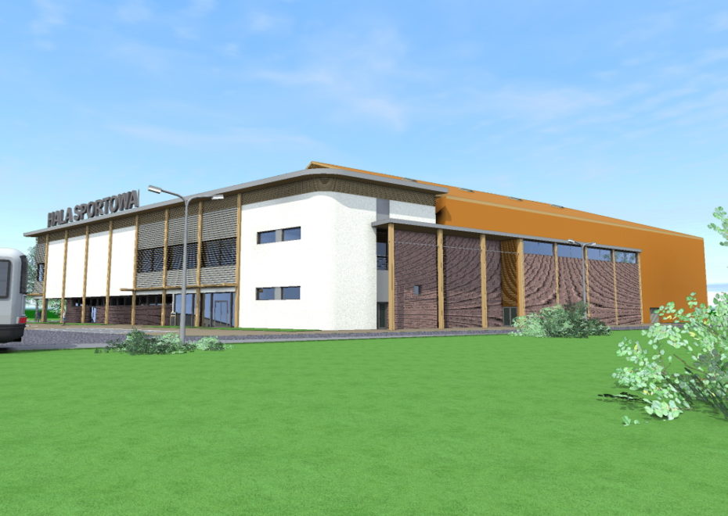The building consists of 2 parts: the main sports hall and the commercial area. The main feature of the hall is the front elevation of the commercial area which is visible from the street. The façade has a straightforward, simple form.
The premise of the design was to create a sports complex consisting of a sports hall and additional facilities. The main use of the building is as a sports hall that can seat 1600 people. In addition there are the following facilities: a dining room that seats 114, conference rooms, office space for 185 people and features associated with health and wellness such as an aerobics studio, fitness centre, squash courts, sauna and a solarium.
The entire facility can hold up to 2085 people.


