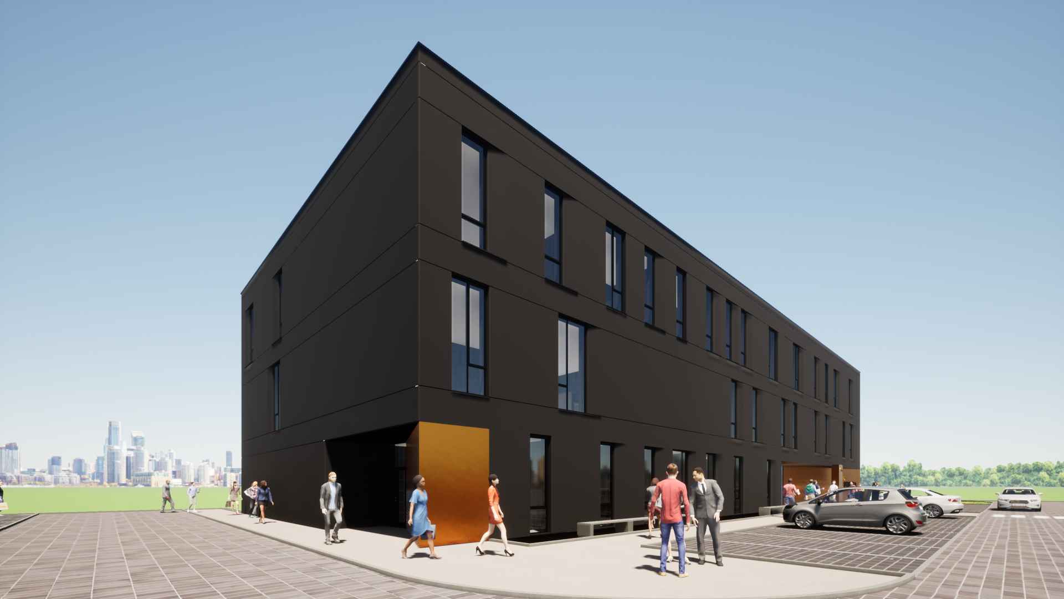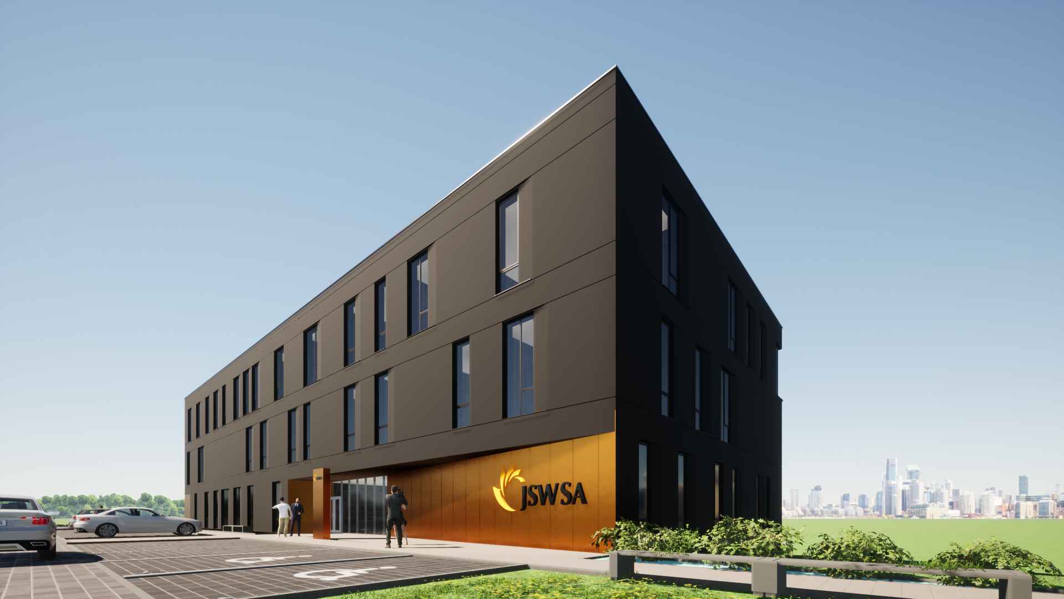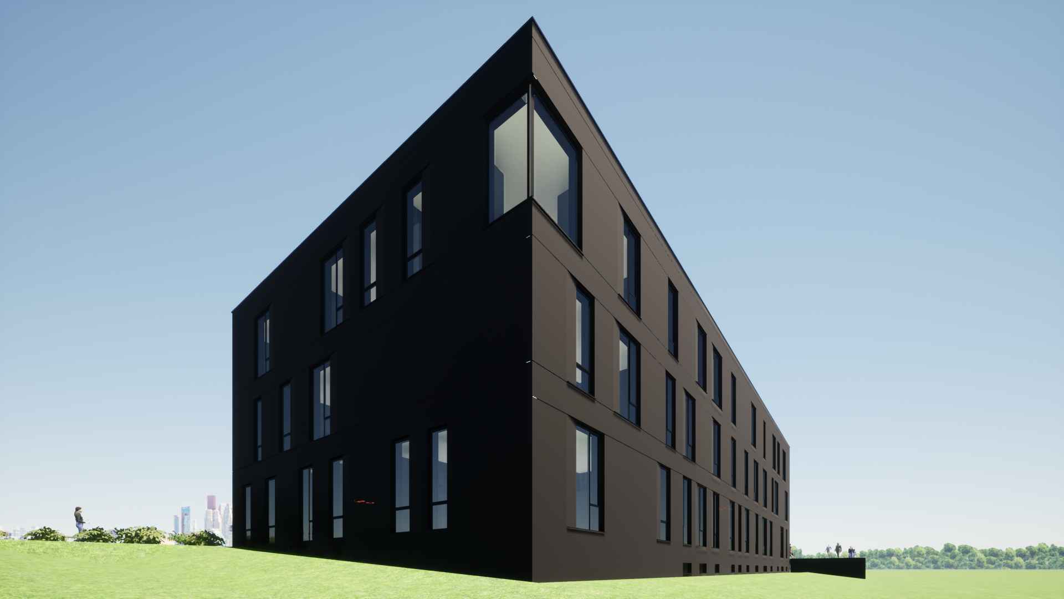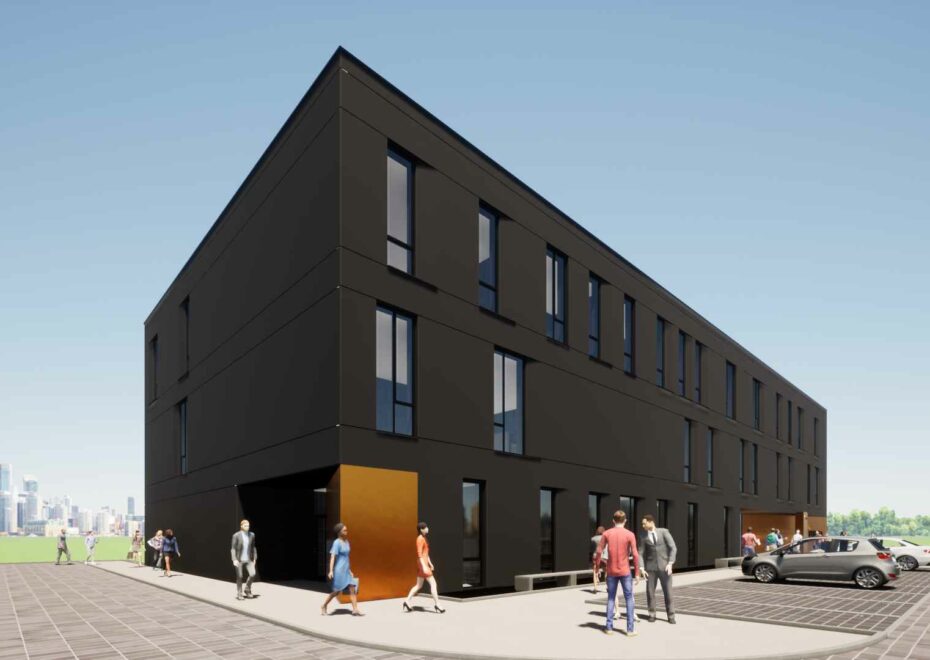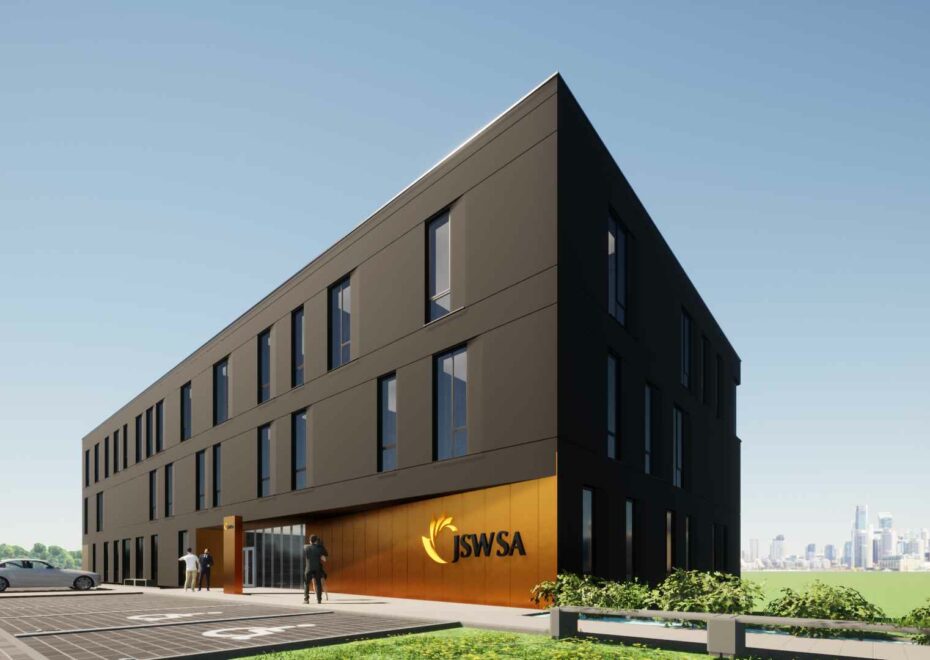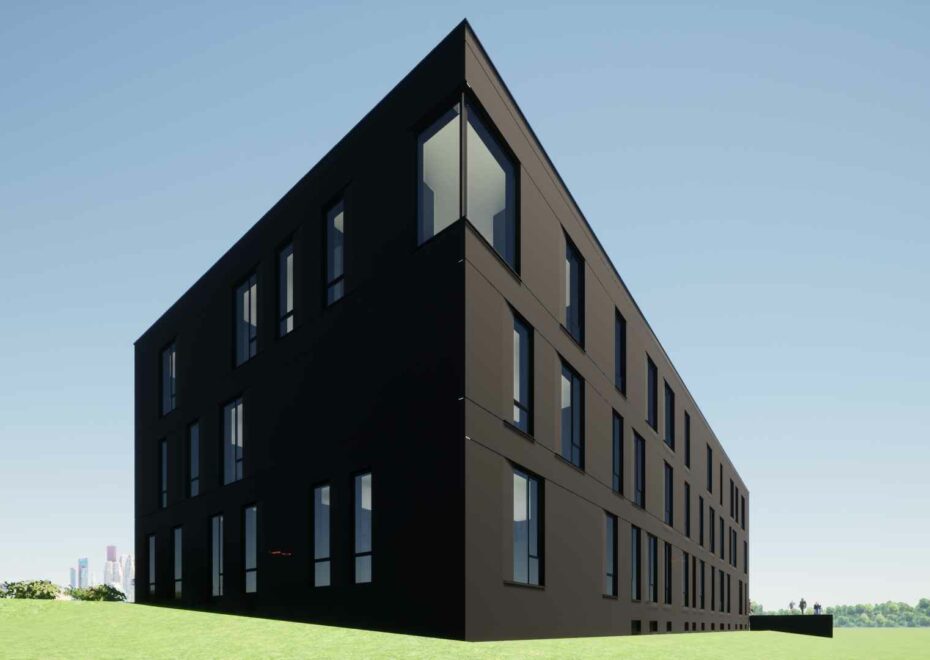Behind us is the project for the construction of an administrative and social building with a complex of rooms of the dispatch center, along with a parking lot, landscaping and technical infrastructure for JSW S.A. KWK “Jastrzębie-Bzie” on plots of land with registration number 466/66, 504/74, 507/64, 637/66, 638/66, 702/75,870/52″.
Total area: 3,432 m2
Usable area: 2,921 m2
Building area: 871 m2
Volume: 17,966 m3

