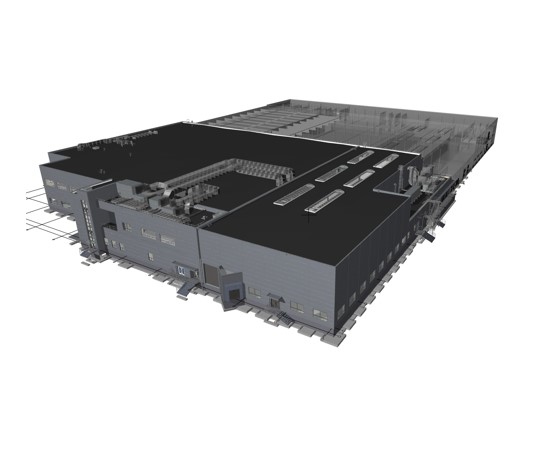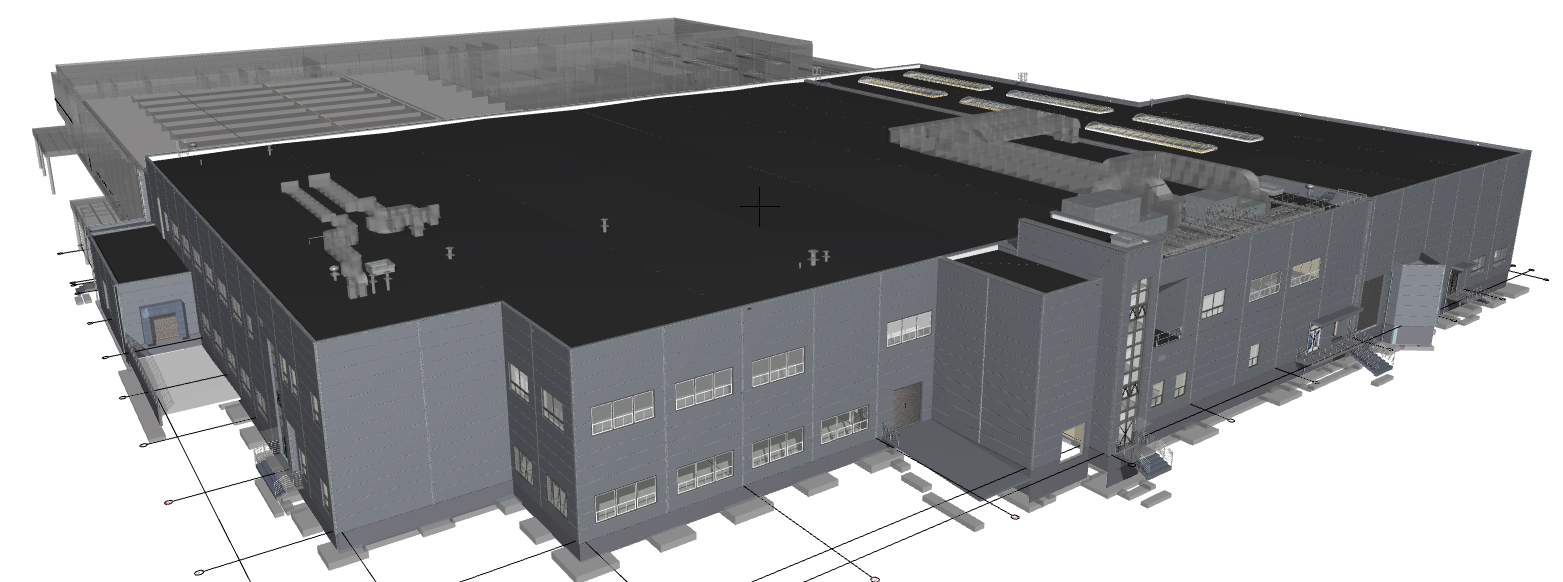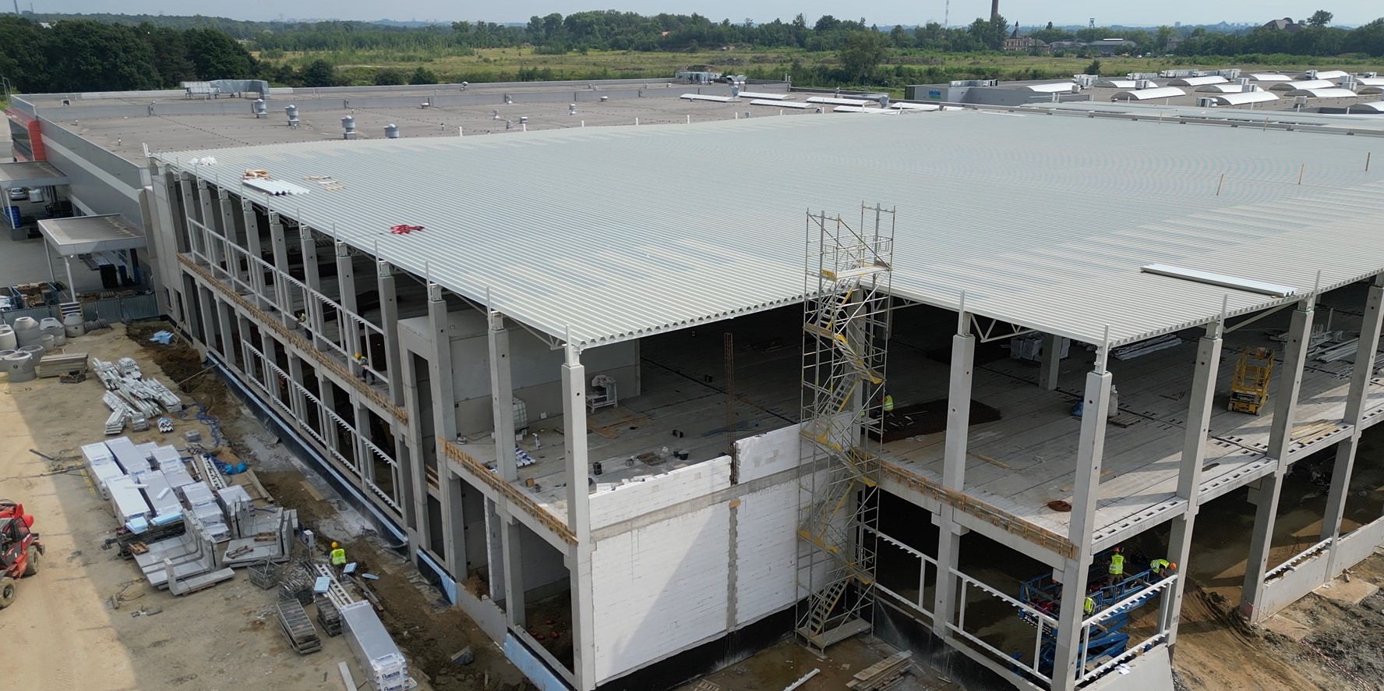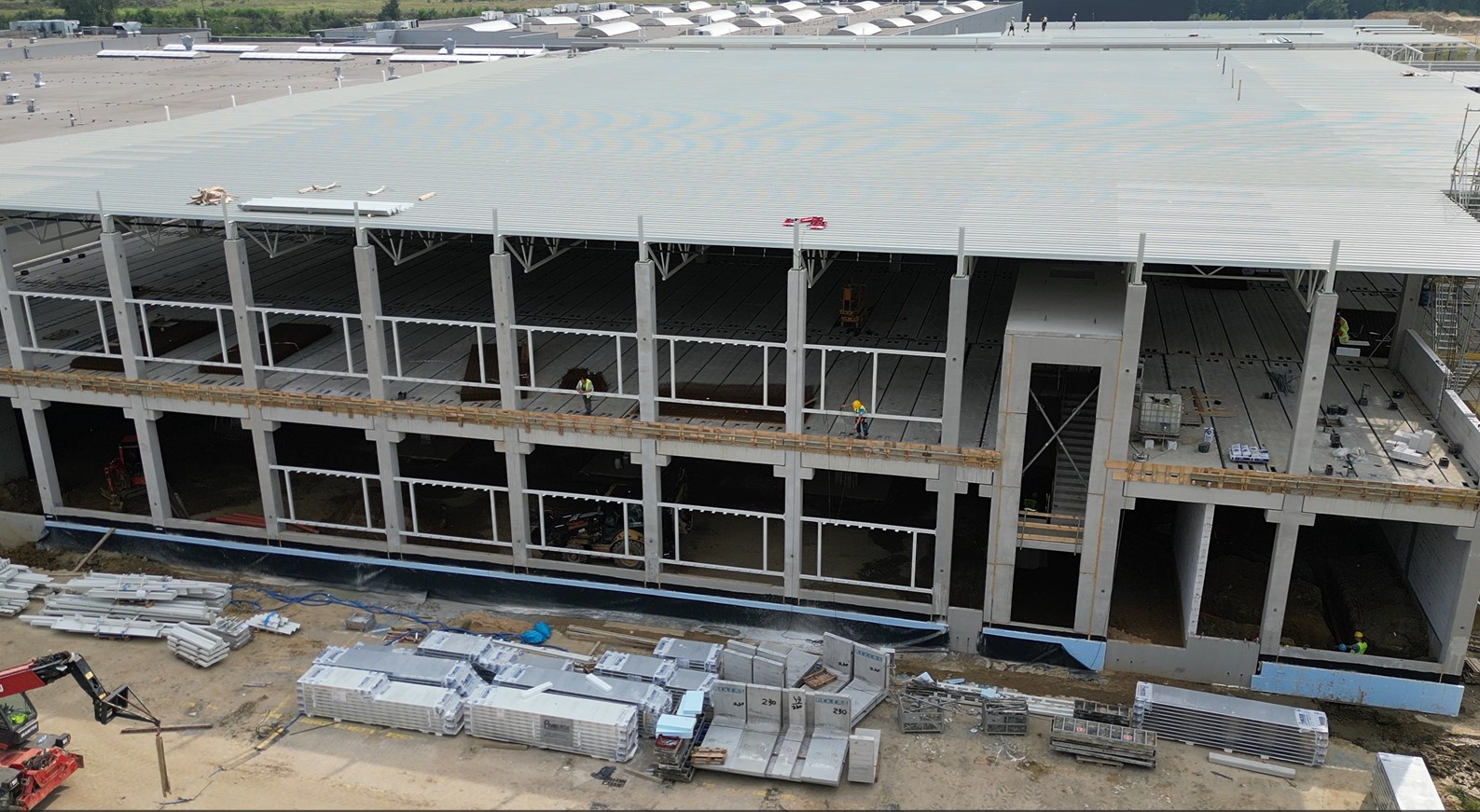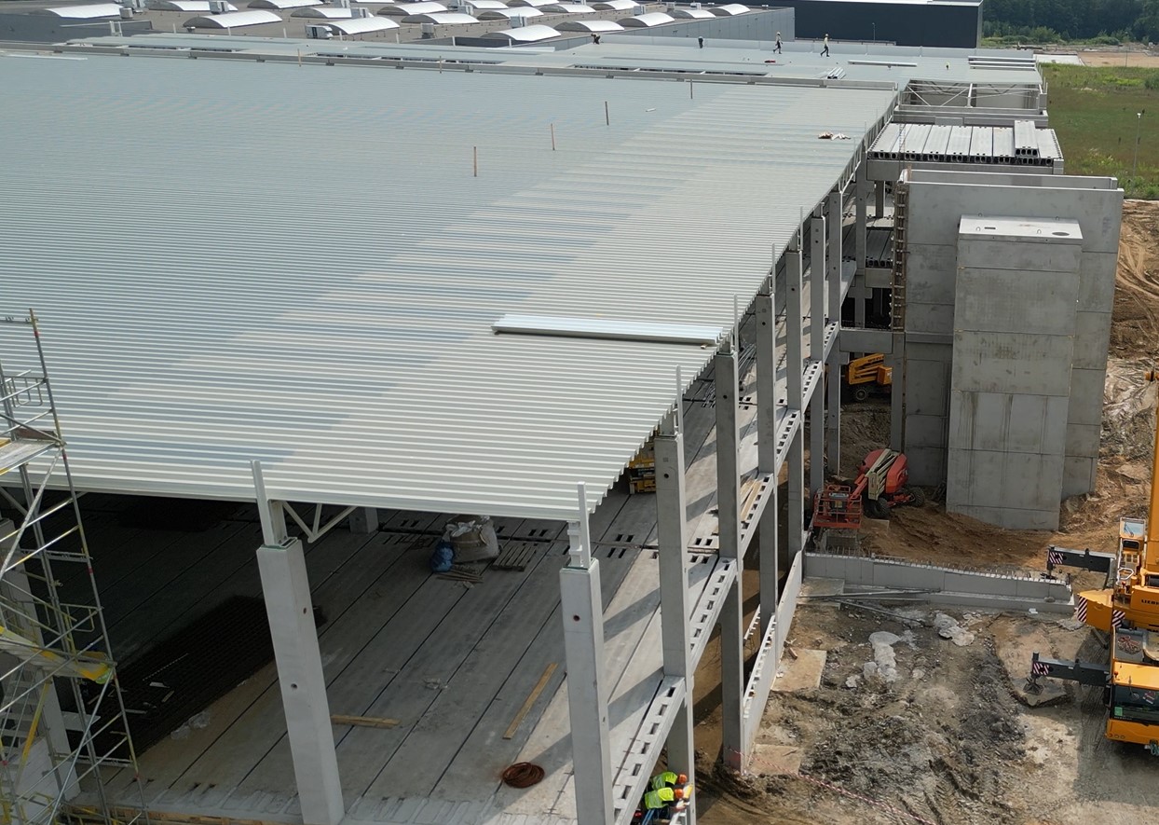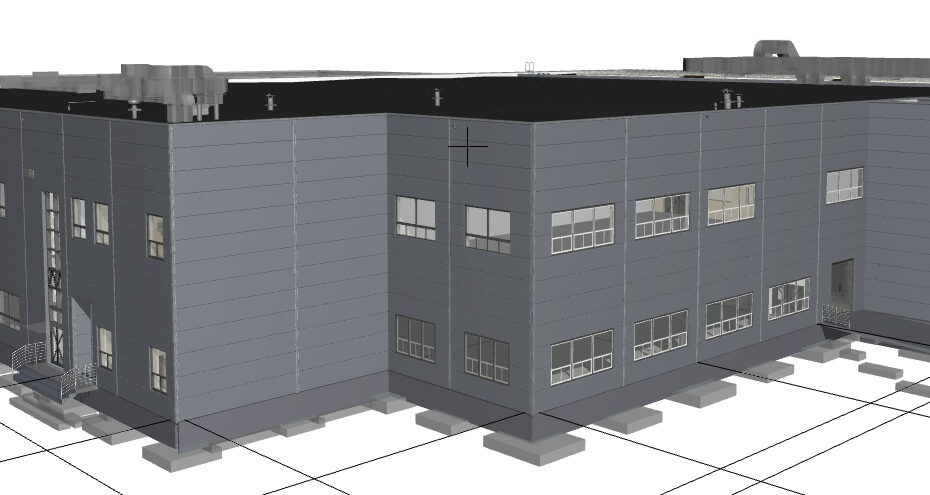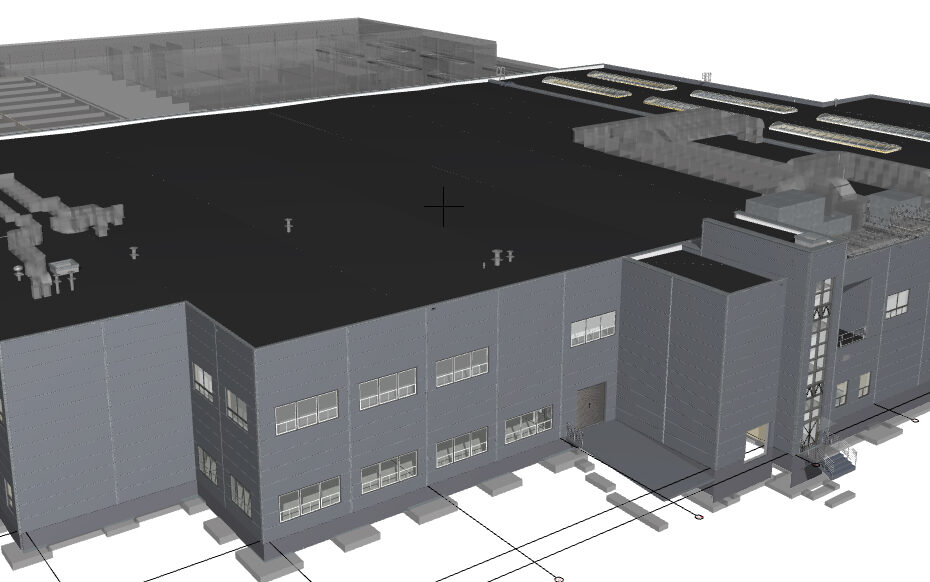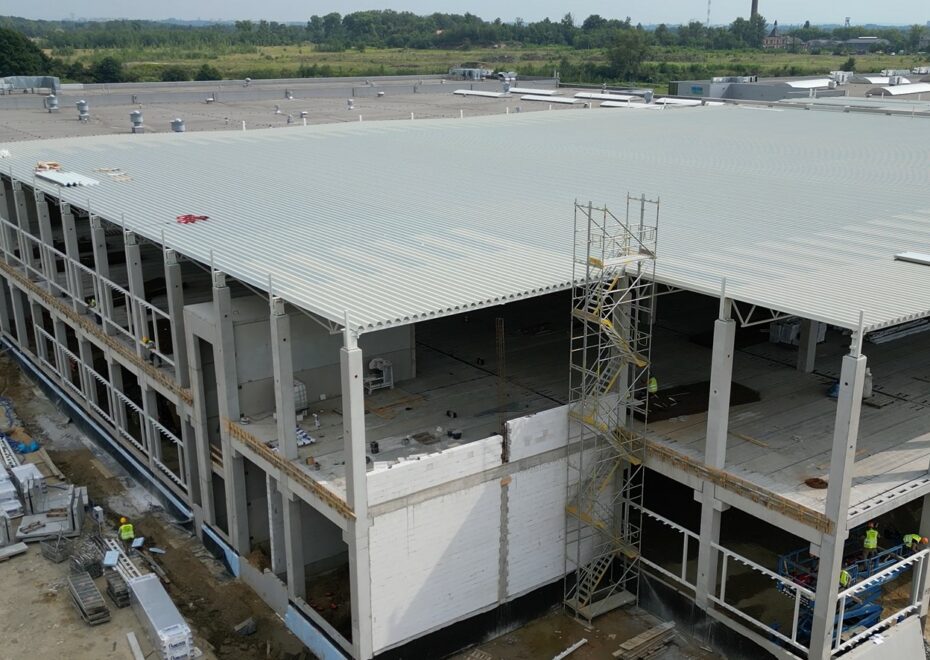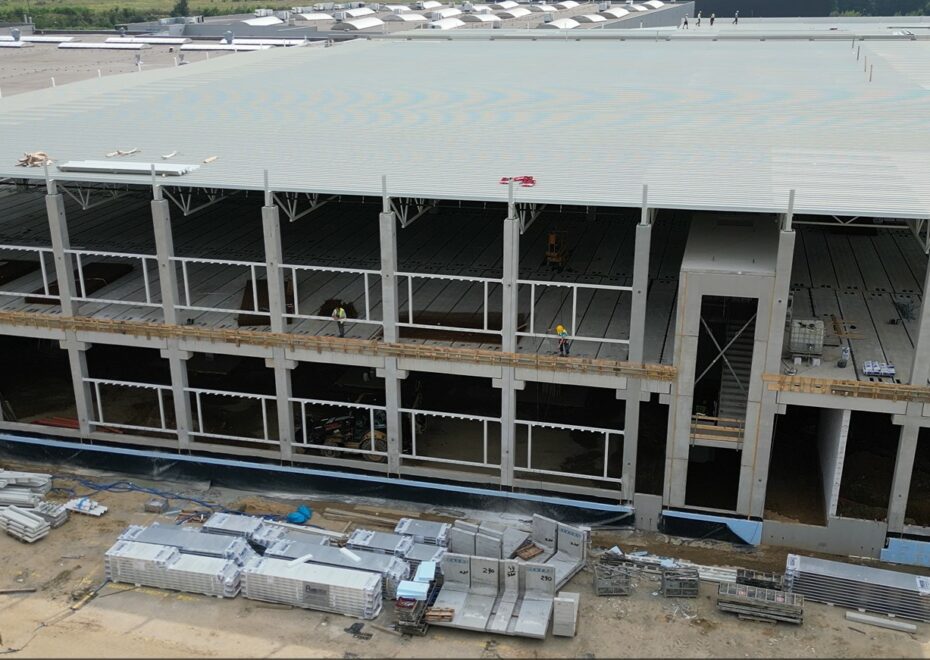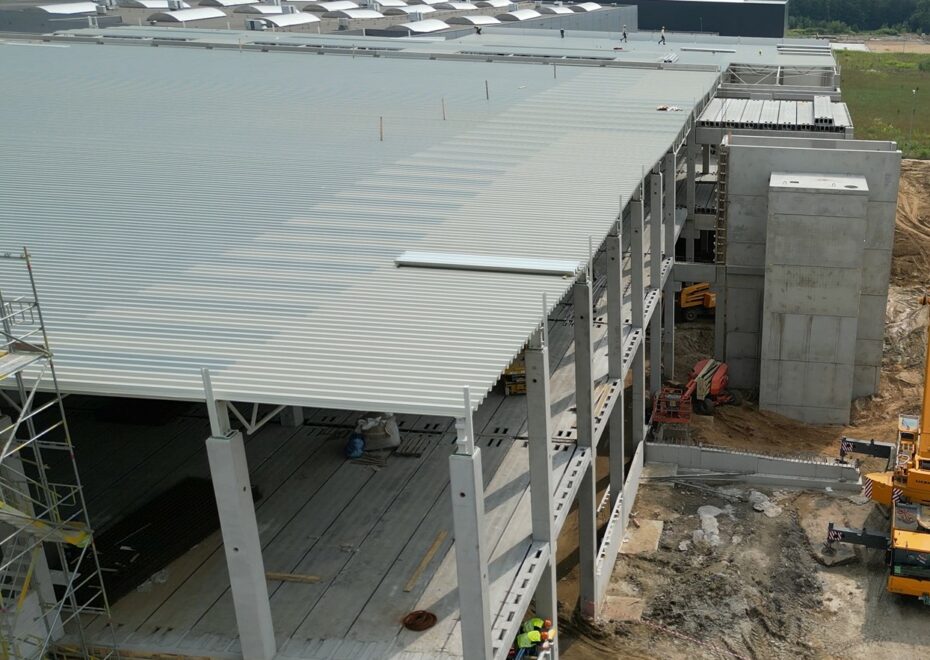A few months ago, we completed a multi-discipline design and cost estimate documentation for a production and storage hall with social facilities and the necessary technical infrastructure for KET POLAND Sp. z o.o. in Zabrze.
The project was carried out entirely in BIM technology.
In the project, it was very important to respond quickly to the high dynamics of changes in the functional layout at the design stage and partially at the execution stage.
This resulted from the changing market needs of the Investor’s industry, and thus its production capacity. No less important was the aspect of the Investor’s economic policy.
We found the project very interesting and at the same time ambitious from the point of view of the construction industry. We used large-scale prefabrication. As many as four staircases were designed entirely prefabricated. As there were significant loads on the ceilings, we used large sections of HC-type prefabricated ceilings.

