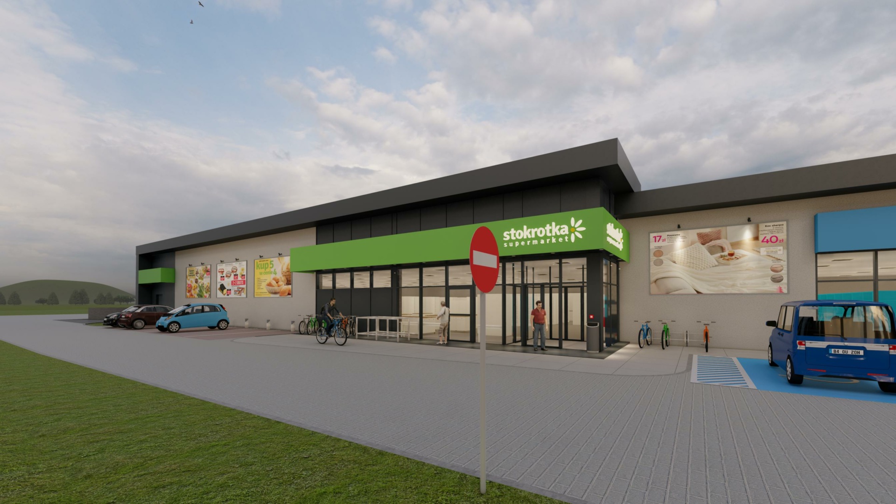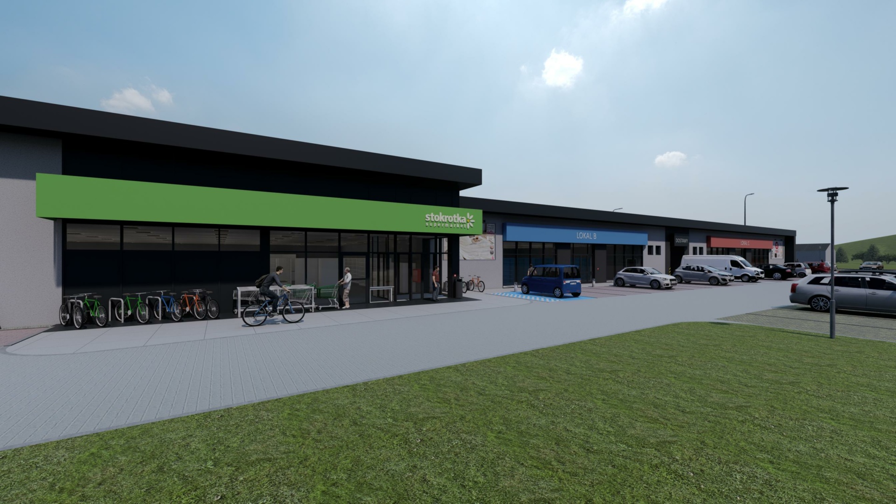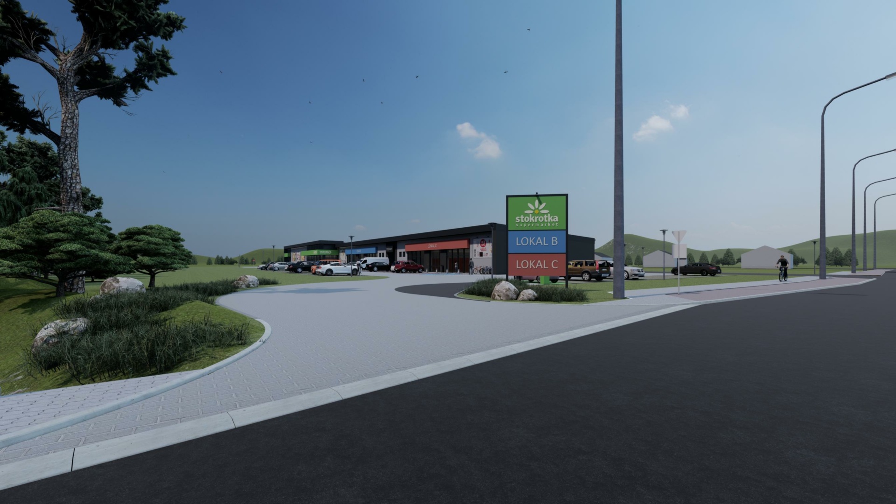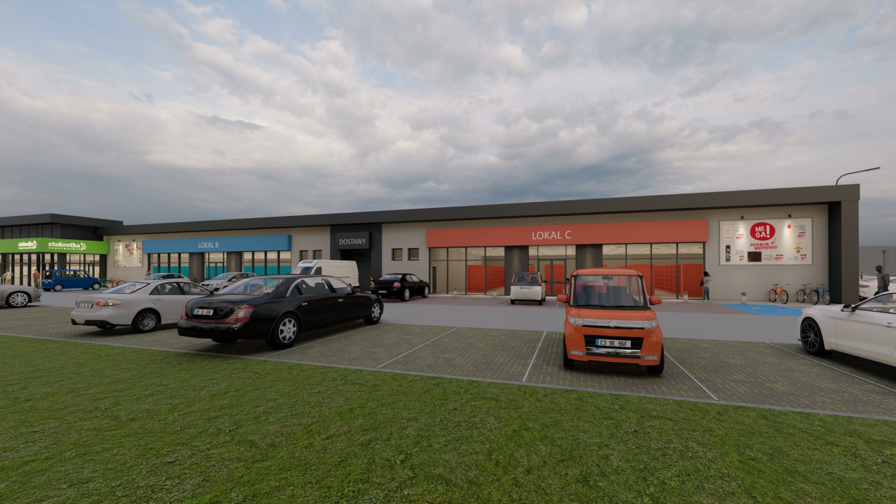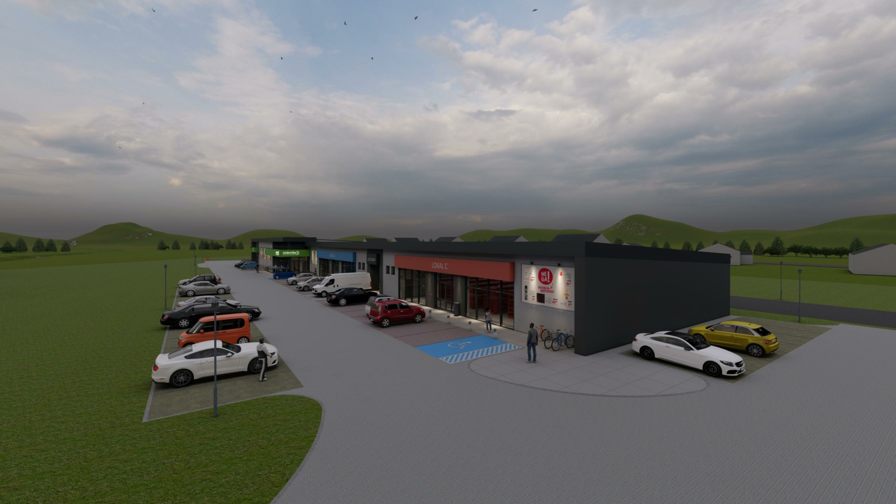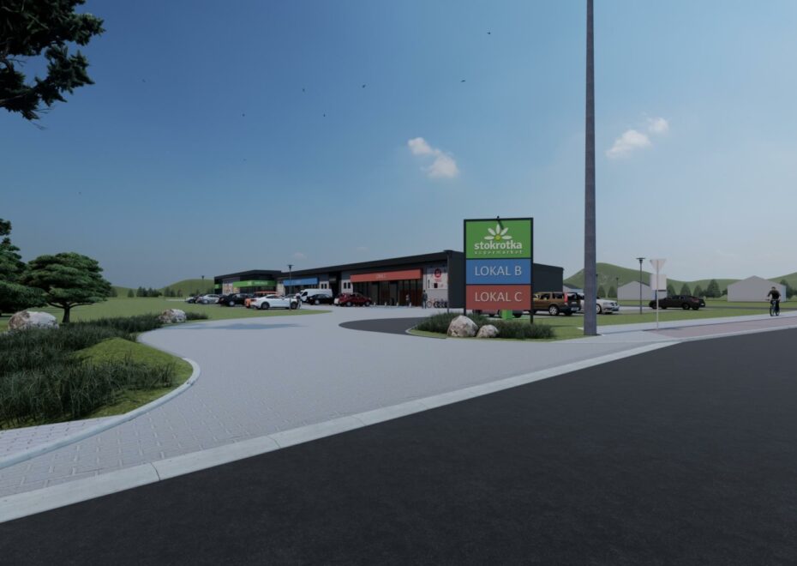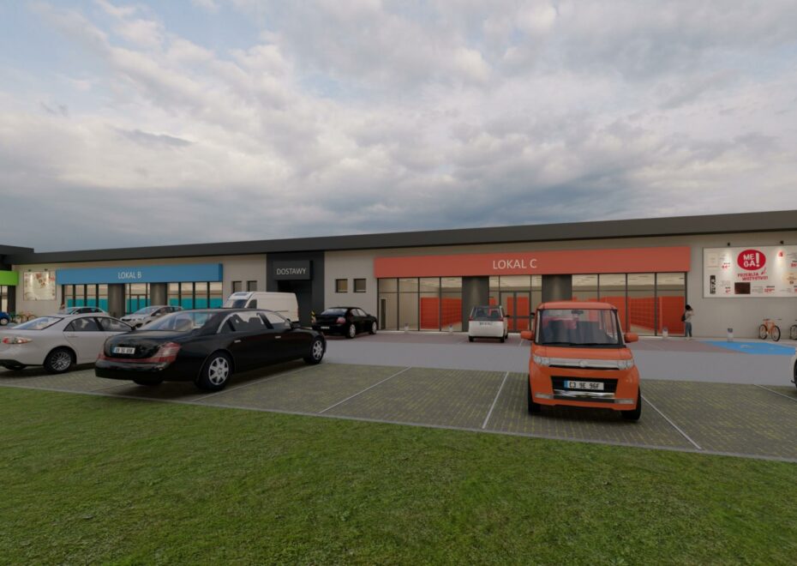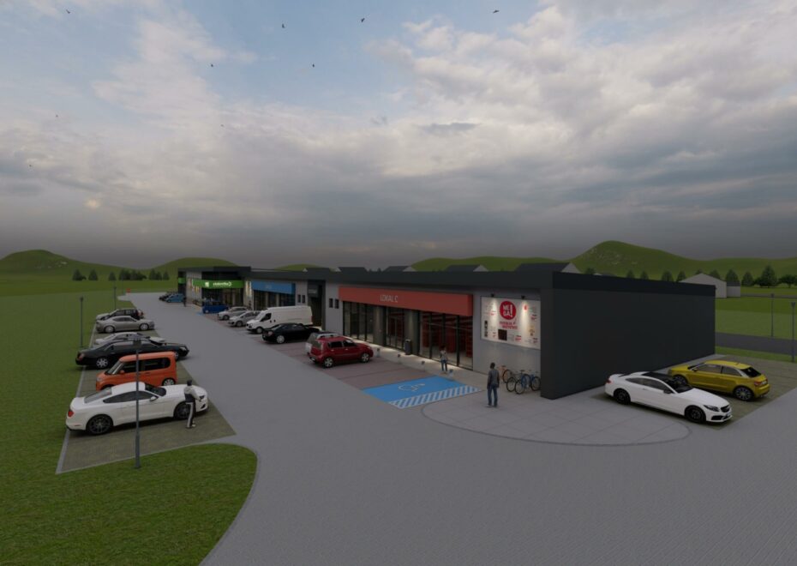PHASE I – CONCEPT
- Landscaping and road design
- Architectural concept
- Map for design purposes
- Geotechnical research
STAGE II – CONSTRUCTION DESIGN
- Land development and roads design
- Architectural and construction design
- Formal and legal file
- Obtaining a building permit
STAGE III – TECHNICAL/EXECUTIVE DESIGN
- Land development and roads design
- Architectural design
- Arrangement design
- Structure and foundation design of the building
- Design of internal and external sanitary installations
- Design of internal and external electrical installations
- Design of installations and connections, networks, external clashes
- Design of low-current installations internal and external

