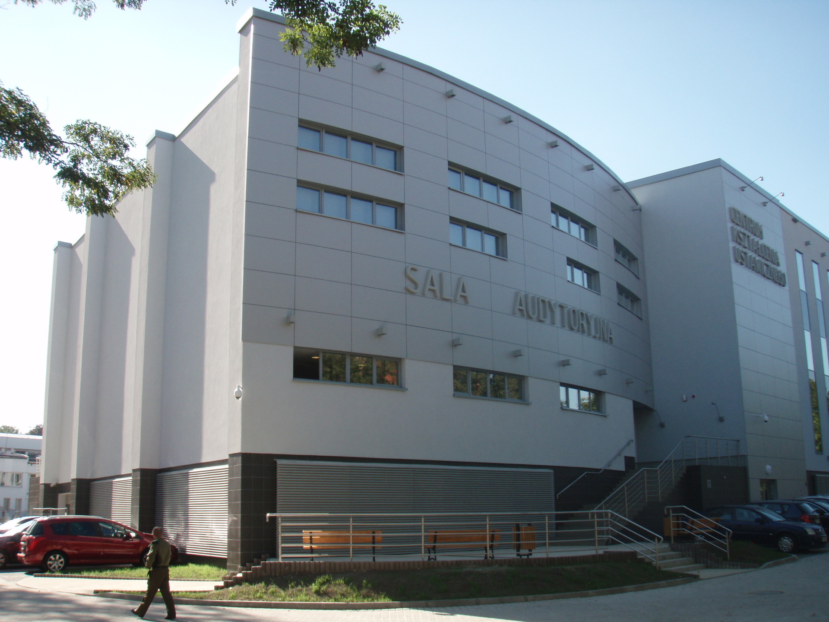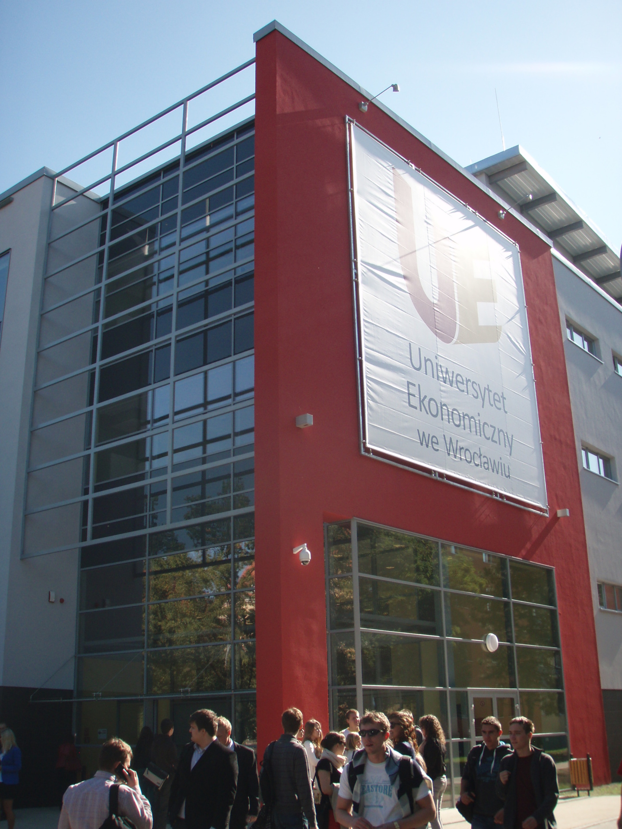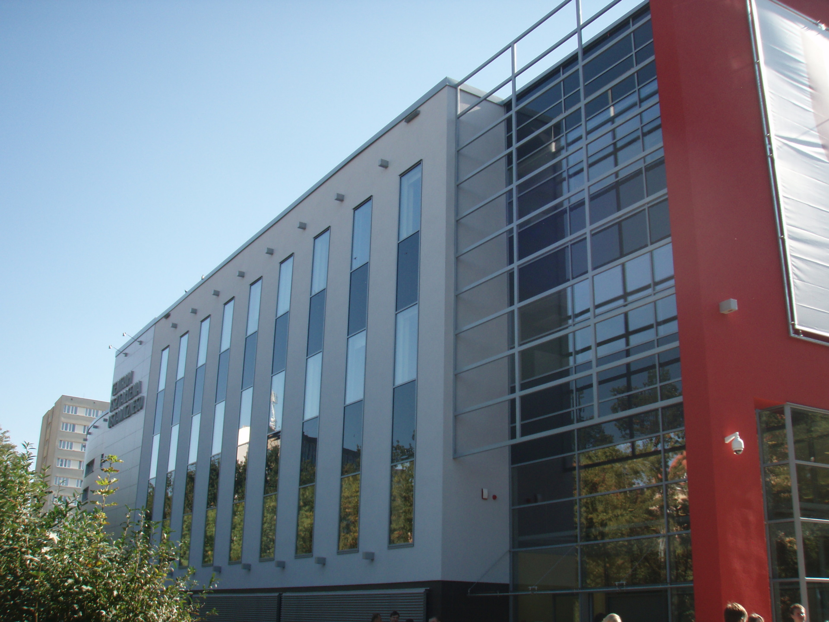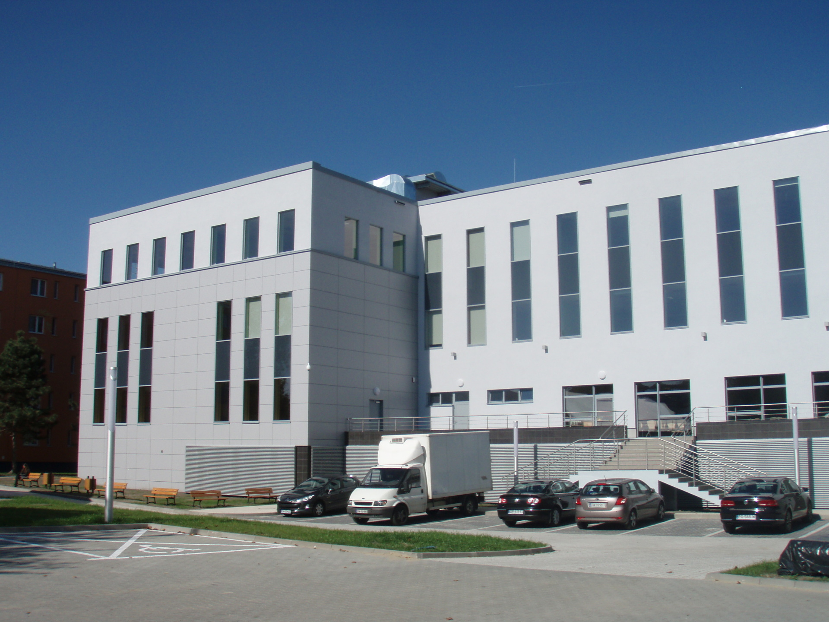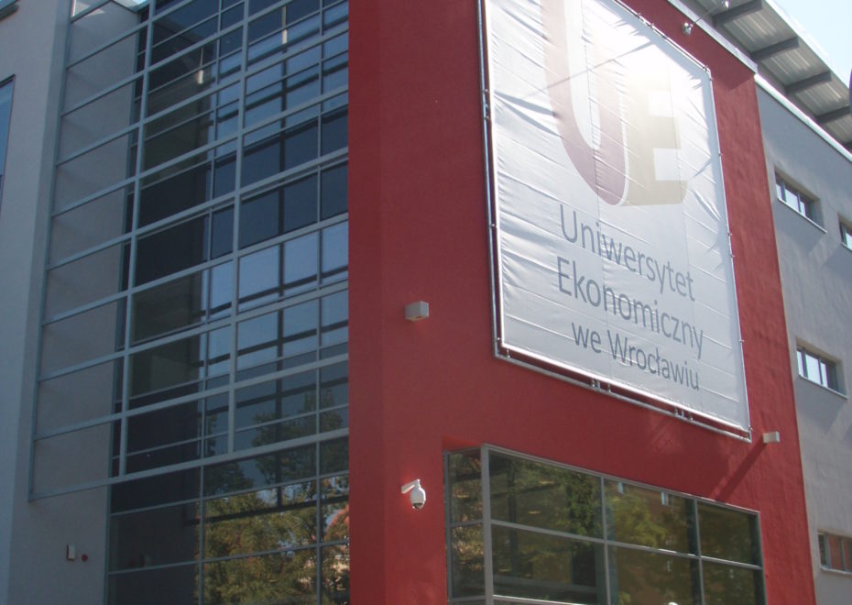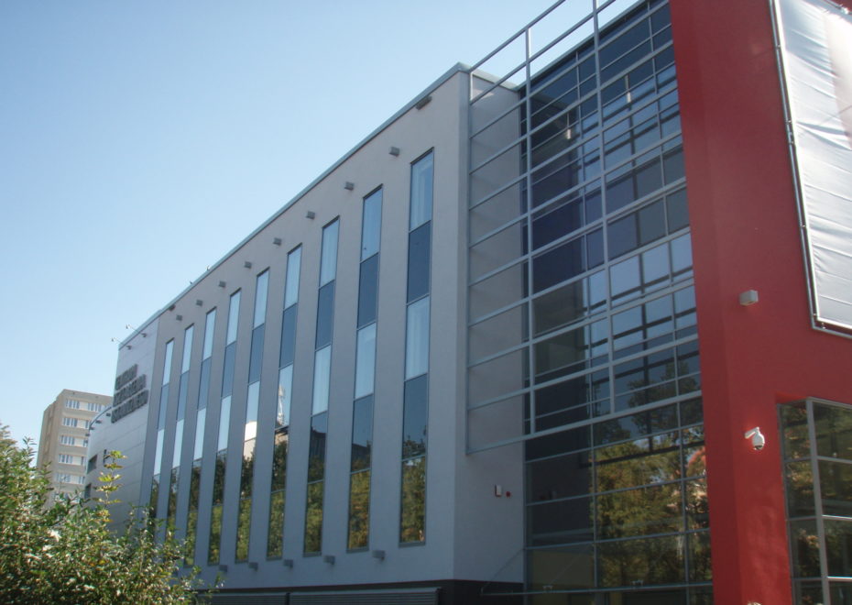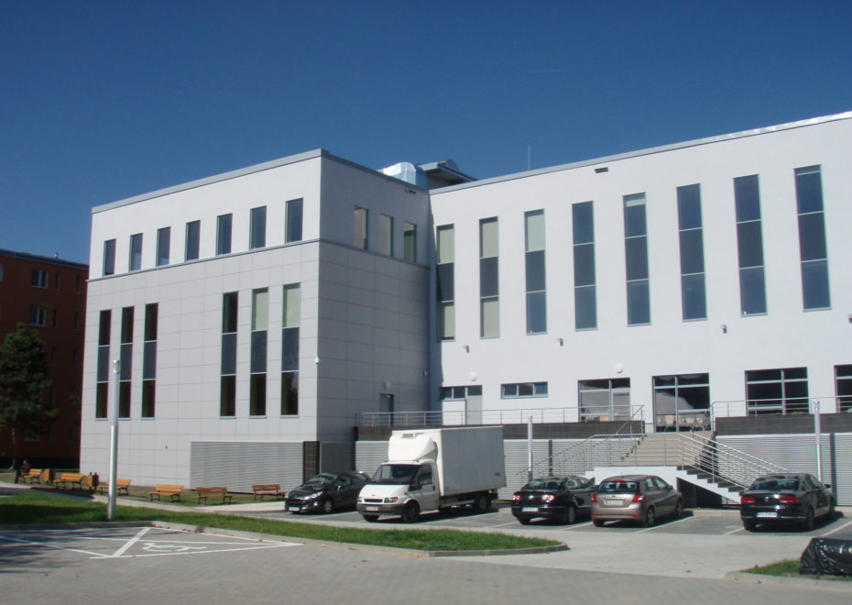Continuing Education Centre for the Wroclaw University of Economics.
This time the training with DYNAMO was completed by architects
Some time ago, architects also completed the next phase of training on the topic of ‘Creating tools to streamline and automate design work in the field of solar analysis, creation of equipment lists, and building partitions in Dynamo for Revit’.

